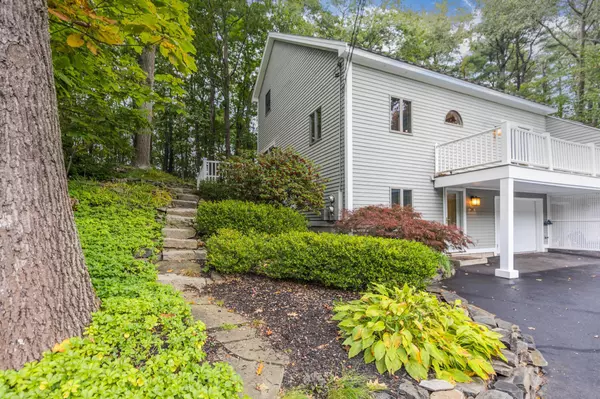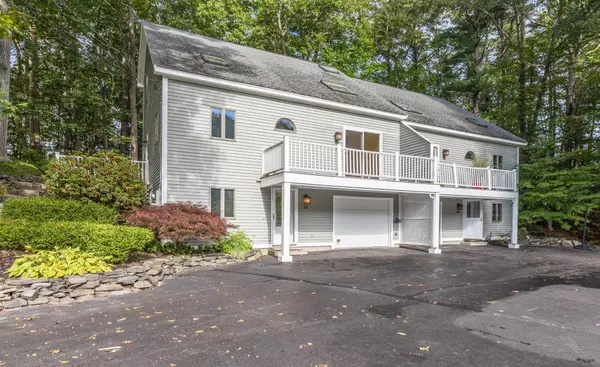Bought with The Aland Realty Group, LLC
For more information regarding the value of a property, please contact us for a free consultation.
34 Old Dennett RD S #34 Kittery, ME 03904
SOLD DATE : 11/08/2023Want to know what your home might be worth? Contact us for a FREE valuation!

Our team is ready to help you sell your home for the highest possible price ASAP
Key Details
Sold Price $445,000
Property Type Residential
Sub Type Condominium
Listing Status Sold
Square Footage 1,449 sqft
MLS Listing ID 1574368
Sold Date 11/08/23
Style Townhouse
Bedrooms 3
Full Baths 1
Half Baths 1
HOA Fees $325/mo
HOA Y/N Yes
Abv Grd Liv Area 1,267
Year Built 1986
Annual Tax Amount $2,763
Tax Year 2022
Lot Size 1.080 Acres
Acres 1.08
Property Sub-Type Condominium
Source Maine Listings
Land Area 1449
Property Description
Meticulously maintained end unit Townhouse Style condo. Open concept living space with vaulted ceiling and sky lights. The bright and sunny kitchen leads to a separate dining space, which allows for easy access to a spacious deck over looking a wooded setting and established garden space. Hardwood floors, new carpet, newer stainless appliances and newly painted interior. Second floor primary bedroom with a walk-in closet, second bedroom and full bath. A third bedroom can be found on the lower level, which could also be used as an office or gym space. A one car garage leads additional storage area where the updated systems are located and workshop area. Pride of ownership is seen throughout beautifully cared for home. Conveniently located a short distance from Kittery Foreside, Downtown Portsmouth and major routes.
Location
State ME
County York
Zoning R-S
Rooms
Basement Walk-Out Access, Interior Entry, Unfinished
Master Bedroom Second 11.0X14.0
Bedroom 2 Second 11.0X8.0
Bedroom 3 Basement 12.0X10.0
Living Room First 18.0X14.0
Dining Room First 11.0X17.0 Dining Area
Kitchen First 15.0X10.0 Cathedral Ceiling6, Skylight20, Pantry2
Interior
Heating Hot Water, Baseboard
Cooling Other
Fireplace No
Appliance Washer, Refrigerator, Microwave, Electric Range, Dryer, Disposal, Dishwasher
Exterior
Parking Features 1 - 4 Spaces, Paved, Common
Garage Spaces 1.0
View Y/N Yes
View Trees/Woods
Roof Type Shingle
Garage Yes
Building
Lot Description Wooded, Near Shopping, Near Turnpike/Interstate, Near Town
Sewer Public Sewer
Water Public
Architectural Style Townhouse
Structure Type Clapboard,Wood Frame
Others
HOA Fee Include 325.0
Energy Description Oil
Read Less

GET MORE INFORMATION




