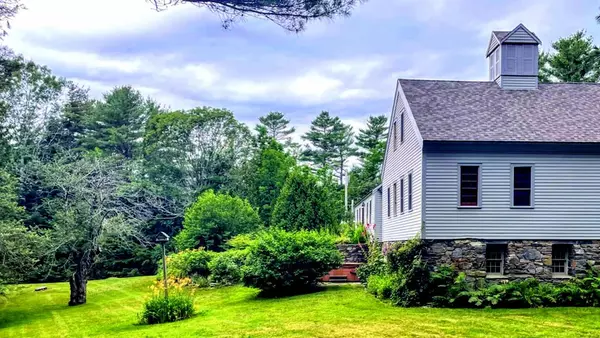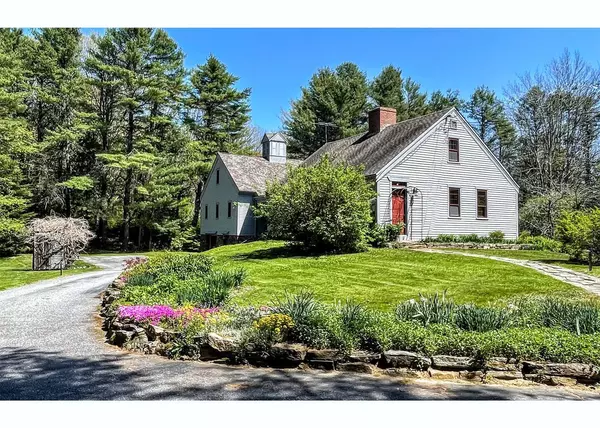Bought with Keller Williams Realty
For more information regarding the value of a property, please contact us for a free consultation.
591 Cundys Harbor RD Harpswell, ME 04079
SOLD DATE : 11/17/2023Want to know what your home might be worth? Contact us for a FREE valuation!

Our team is ready to help you sell your home for the highest possible price ASAP
Key Details
Sold Price $800,000
Property Type Residential
Sub Type Single Family Residence
Listing Status Sold
Square Footage 2,700 sqft
MLS Listing ID 1574444
Sold Date 11/17/23
Style Cape
Bedrooms 4
Full Baths 3
HOA Y/N No
Abv Grd Liv Area 2,700
Originating Board Maine Listings
Year Built 1790
Annual Tax Amount $2,915
Tax Year 2023
Lot Size 3.060 Acres
Acres 3.06
Property Description
Your chance to own a bit of Harpswell's history in this beautiful cape dating back to the late 1700s. The wide plank wooden flooring, custom built-ins, solid wood trim and quality stonework would be difficult to replicate using modern building methods. An extension added in 1997 keeps in harmony with the original building while adding updated features. First floor houses the master suite, full kitchen and formal dining room, multiple fireplaces, ample living room, office, exposed beams, a cozy den and two full baths. Two separate staircases lead to the upper living spaces where you can find three additional bedrooms and a full bath. The exterior is beautifully landscaped with over three acres including exterior patio, parking area, two car garage and extensive perennial gardens. Surrounding trees create total privacy. This is the historic Maine home you've been looking for!
Location
State ME
County Cumberland
Zoning Res
Direction From Brunswick take route 24 into Harpswell Turn left onto the Cundys Harbor road 591 will be on your left. Look for Sign on Property.
Rooms
Basement Partial, Interior Entry, Walk-Out Access
Primary Bedroom Level First
Dining Room First 16.0X15.0 Dining Area, Wood Burning Fireplace, Built-Ins
Kitchen First 27.6X15.0 Breakfast Nook, Island, Coffered Ceiling7, Eat-in Kitchen
Interior
Interior Features 1st Floor Bedroom, 1st Floor Primary Bedroom w/Bath, Bathtub, Other, Shower, Storage, Primary Bedroom w/Bath
Heating Hot Water, Baseboard
Cooling None
Fireplaces Number 3
Fireplace Yes
Appliance Refrigerator, Gas Range, Dishwasher
Laundry Laundry - 1st Floor, Main Level
Exterior
Garage 1 - 4 Spaces, Paved, Inside Entrance
Garage Spaces 2.0
Waterfront No
View Y/N Yes
View Scenic, Trees/Woods
Roof Type Shingle
Street Surface Paved
Porch Patio, Porch
Garage Yes
Building
Lot Description Level, Open Lot, Rolling Slope, Wooded, Rural
Foundation Other, Concrete Perimeter
Sewer Private Sewer, Septic Existing on Site
Water Private, Well
Architectural Style Cape
Structure Type Wood Siding,Wood Frame
Others
Restrictions Unknown
Energy Description Wood, Oil
Financing Cash
Read Less

GET MORE INFORMATION




