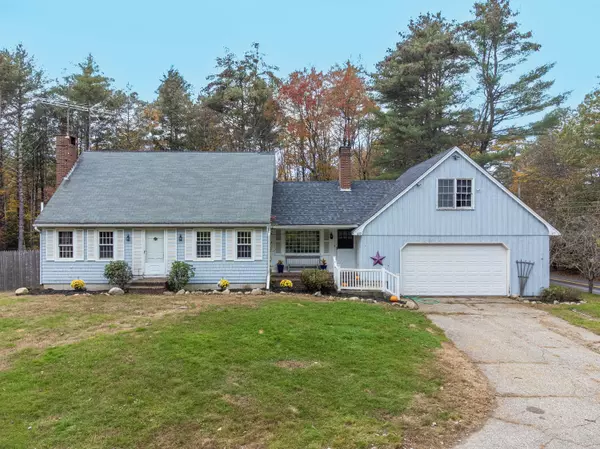Bought with Real Estate 2000 ME/NH
For more information regarding the value of a property, please contact us for a free consultation.
877 Deerwander RD Hollis, ME 04042
SOLD DATE : 11/27/2023Want to know what your home might be worth? Contact us for a FREE valuation!

Our team is ready to help you sell your home for the highest possible price ASAP
Key Details
Sold Price $426,000
Property Type Residential
Sub Type Single Family Residence
Listing Status Sold
Square Footage 1,888 sqft
MLS Listing ID 1575863
Sold Date 11/27/23
Style Cape
Bedrooms 3
Full Baths 1
Half Baths 1
HOA Y/N No
Abv Grd Liv Area 1,888
Year Built 1970
Annual Tax Amount $3,351
Tax Year 2022
Lot Size 2.750 Acres
Acres 2.75
Property Sub-Type Single Family Residence
Source Maine Listings
Land Area 1888
Property Description
Country Living at its finest! A true Classic oversized cape with a large 2 car garage set on a perfect nearly 3 acre country lot. Fall in love with the outdoors while gardening in the beautiful raised bed garden. Always dreamed of having chicken? Already set up for collecting those eggs! More of a party person? Have fun barbecuing on the large back deck overlooking the fire pit and huge fenced in yard. You will love the quality features of this home, including natural cedar, siding, and a brick front porch. Step inside and enjoy the solid laminate flooring throughout the first floor, solid doors and replacement windows.. The large kitchen is full of cabinets and a Baker's oven overlooking and open living space with a fireplace. A formal dining room, or perhaps a living room has great light in the front of the house. An additional living room or den has a great brick fireplace and is ready for those cozy nights. Work from home? A great first floor office with built-in desk, or use it as a spare bedroom on the first floor. Upstairs, the primary bedroom is back to front with two large closets and a vanity station with a sink. Two additional decent size bedrooms are on the second floor. Need even more space? A Great Dry basement with a fireplace. Or a bonus space over the garage are here for your finishing. We can't wait for you to come see this home. Showings are open through Sunday with an open house on Saturday offers are due on Monday at 9 AM.
Location
State ME
County York
Zoning RR2
Rooms
Basement Full, Exterior Entry, Bulkhead, Interior Entry, Unfinished
Master Bedroom First
Bedroom 2 Second
Bedroom 3 Second
Bedroom 4 Second
Living Room First
Dining Room First
Kitchen First
Interior
Interior Features Walk-in Closets, 1st Floor Bedroom
Heating Hot Water, Baseboard
Cooling None
Fireplaces Number 2
Fireplace Yes
Appliance Washer, Refrigerator, Electric Range, Dryer, Dishwasher
Exterior
Parking Features 1 - 4 Spaces, Paved
Garage Spaces 2.0
View Y/N Yes
View Trees/Woods
Roof Type Shingle
Porch Deck
Garage Yes
Building
Lot Description Level, Open Lot, Near Town, Rural
Sewer Private Sewer
Water Private
Architectural Style Cape
Structure Type Wood Siding,Shingle Siding,Wood Frame
Others
Energy Description Oil
Read Less

GET MORE INFORMATION




