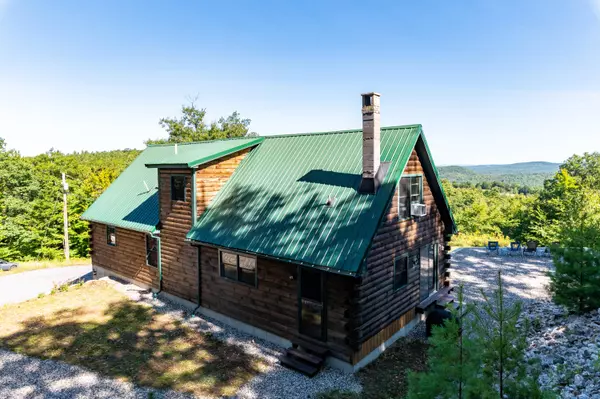Bought with Real Broker
For more information regarding the value of a property, please contact us for a free consultation.
240 Hiram Hill RD Hiram, ME 04041
SOLD DATE : 11/30/2023Want to know what your home might be worth? Contact us for a FREE valuation!

Our team is ready to help you sell your home for the highest possible price ASAP
Key Details
Sold Price $550,000
Property Type Residential
Sub Type Single Family Residence
Listing Status Sold
Square Footage 3,102 sqft
MLS Listing ID 1570946
Sold Date 11/30/23
Style Contemporary,Cape
Bedrooms 3
Full Baths 2
Half Baths 1
HOA Y/N No
Abv Grd Liv Area 2,202
Originating Board Maine Listings
Year Built 2008
Annual Tax Amount $3,968
Tax Year 2022
Lot Size 2.760 Acres
Acres 2.76
Property Description
MOUNTAIN VIEWS AND PRIVACY...this log cabin atop the hill is a true hidden gem. The mountain views are everywhere you look to the east. Open concept kitchen and living room with cathedral ceilings. This home has been renovated and upgraded throughout including a 95% efficiency Viesman oil boiler. Primary bedroom with ensuite bath. Two additional bedrooms on the second floor with bonus family/game/sleeping in the finished walkout basement. Amazing views from all rooms. Enjoy four seasons of fun in Fryeburg and Conway Villages...Saco River floats, Weston's Beach and Sebago Lake in the summer, leaf peeping in the fall, outlet shopping in N. Conway, NH, skiing at Sunday River, Pleasant Mountain, King Pine or Cranmore, beautiful hiking year-round. A bonus, you are less than 30 minutes from the Fryeburg Fair Grounds, Purity Springs and the Stone Mountain Arts Center where you can see Grammy Award winners perform all year.
Location
State ME
County Oxford
Zoning Rural Residential
Direction Route 302 from Conway, right onto Route 5 Portland Street for 13 miles to Hiram Hill Road on right, take Hiram Hill Road for 1.2 miles, driveway on left.
Rooms
Basement Walk-Out Access, Daylight, Finished, Full, Interior Entry
Primary Bedroom Level First
Bedroom 2 Second
Bedroom 3 Second
Living Room First
Dining Room First Heat Stove Hookup
Kitchen First Pantry2
Family Room Basement
Interior
Interior Features 1st Floor Bedroom, 1st Floor Primary Bedroom w/Bath, Bathtub, Shower, Storage, Primary Bedroom w/Bath
Heating Multi-Zones, Hot Water, Forced Air, Baseboard
Cooling None
Fireplace No
Appliance Washer, Refrigerator, Dryer, Dishwasher, Cooktop
Laundry Washer Hookup
Exterior
Garage 5 - 10 Spaces, Paved, Garage Door Opener, Inside Entrance, Off Street, Underground
Garage Spaces 2.0
Waterfront No
View Y/N Yes
View Mountain(s), Scenic, Trees/Woods
Roof Type Metal
Street Surface Paved
Garage Yes
Building
Lot Description Rolling Slope, Wooded, Rural
Foundation Concrete Perimeter
Sewer Septic Design Available, Septic Existing on Site
Water Private, Well
Architectural Style Contemporary, Cape
Structure Type Log Siding,Log
Others
Restrictions Unknown
Energy Description Oil
Financing Conventional
Read Less

GET MORE INFORMATION




