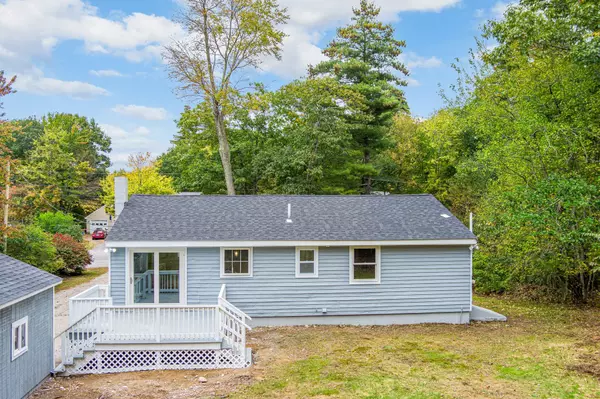Bought with Portside Real Estate Group
For more information regarding the value of a property, please contact us for a free consultation.
18 History LN Hollis, ME 04042
SOLD DATE : 12/08/2023Want to know what your home might be worth? Contact us for a FREE valuation!

Our team is ready to help you sell your home for the highest possible price ASAP
Key Details
Sold Price $385,000
Property Type Residential
Sub Type Single Family Residence
Listing Status Sold
Square Footage 1,579 sqft
MLS Listing ID 1574518
Sold Date 12/08/23
Style Raised Ranch
Bedrooms 4
Full Baths 1
Half Baths 1
HOA Y/N No
Abv Grd Liv Area 968
Year Built 1975
Annual Tax Amount $2,971
Tax Year 2022
Lot Size 1.080 Acres
Acres 1.08
Property Sub-Type Single Family Residence
Source Maine Listings
Land Area 1579
Property Description
This charming four-bedroom, one and a half bathroom raised ranch is a true gem, nestled in a serene cul-de-sac offering the utmost privacy and a spacious yard. Step inside to discover a meticulously updated interior, featuring a modern kitchen with stainless steel appliances, butcher block countertops, and new flooring. The open-concept living and dining area is bathed in natural light and perfect for entertaining.
Sliding glass doors lead to the back deck, providing delightful outdoor spaces for relaxation or entertaining. A two-car garage offers convenience and extra storage space. Each of the four bedrooms is generously sized and has new carpeting. The full bathroom is beautifully remodeled with contemporary fixtures and finishes.
Transform the spacious, finished, bonus room in the basement into your ultimate haven for creativity and relaxation. This versatile space is a blank canvas waiting for your unique vision. Whether you dream of a home office, a vibrant playroom, a cozy home theater, or a tranquil yoga and meditation retreat, the possibilities are endless.
With all updates, from the interior to the exterior, this home is move-in ready, making it an ideal choice for those seeking modern comfort, privacy, and a serene cul-de-sac setting. Don't miss the opportunity to make this house your forever home!
Location
State ME
County York
Zoning RR3
Rooms
Basement Bulkhead, Finished, Full, Exterior Entry, Interior Entry
Master Bedroom First
Bedroom 2 First
Bedroom 3 First
Bedroom 4 Basement
Living Room First
Kitchen First Eat-in Kitchen
Interior
Heating Multi-Zones, Hot Water, Baseboard
Cooling None
Fireplace No
Appliance Refrigerator, Electric Range, Dishwasher
Laundry Washer Hookup
Exterior
Parking Features 5 - 10 Spaces, Paved, Detached
Garage Spaces 2.0
View Y/N No
Roof Type Shingle
Street Surface Paved
Porch Deck
Garage Yes
Building
Lot Description Cul-De-Sac, Neighborhood
Foundation Concrete Perimeter
Sewer Private Sewer, Septic Design Available, Septic Existing on Site
Water Private, Well
Architectural Style Raised Ranch
Structure Type Vinyl Siding,Aluminum Siding,Wood Frame
Others
Energy Description Oil
Read Less

GET MORE INFORMATION




