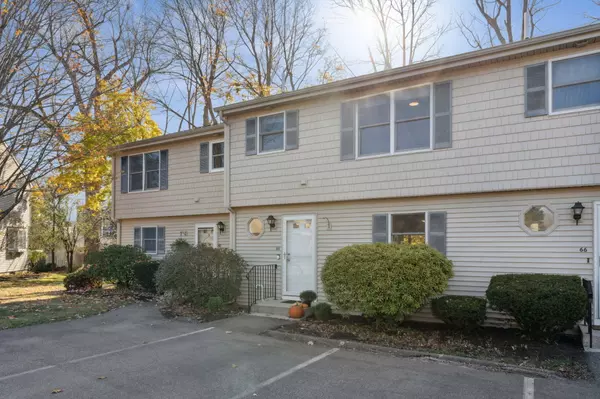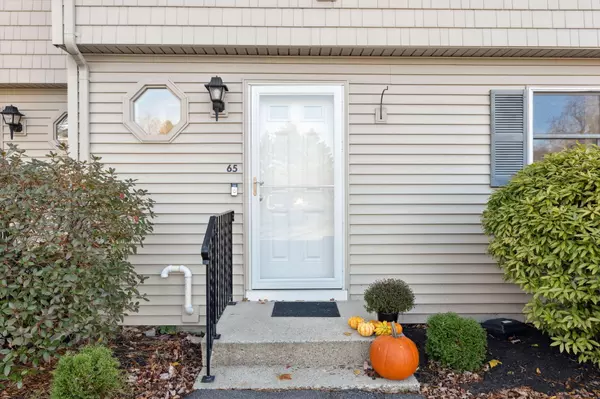Bought with Keller Williams Coastal and Lakes & Mountains Realty
For more information regarding the value of a property, please contact us for a free consultation.
65 Wellstone DR #65 Portland, ME 04103
SOLD DATE : 12/19/2023Want to know what your home might be worth? Contact us for a FREE valuation!

Our team is ready to help you sell your home for the highest possible price ASAP
Key Details
Sold Price $392,000
Property Type Residential
Sub Type Condominium
Listing Status Sold
Square Footage 1,538 sqft
Subdivision Wellstone Condominiums
MLS Listing ID 1577337
Sold Date 12/19/23
Style Garrison,Townhouse
Bedrooms 2
Full Baths 1
Half Baths 1
HOA Fees $320/mo
HOA Y/N Yes
Abv Grd Liv Area 1,188
Originating Board Maine Listings
Year Built 1987
Annual Tax Amount $3,074
Tax Year 2022
Property Description
Fall in love with this recently renovated 2-bedroom, 1.5-bathroom condo situated in East Deering neighborhood in Portland. Updated from top to bottom, including flooring, lighting, doors, paint, custom closet organizers, all new bathroom fixtures, and a complete kitchen upgrade with custom cabinetry—there is nothing left to do but move in!
Enjoy carefree living, with association fees covering landscaping, mowing, snow removal, trash removal, and water, sewer, and stormwater fees.
65 Wellstone Drive is located under a mile from Payson Park, where you can enjoy softball/baseball, basketball, tennis, a playground, the Longfellow Arboretum, or the community garden. Next to Payson Park, take a stroll around Back Cove, a popular 3.6-mile waterfront loop with a view of Downtown Portland. This location is ideal, with Downtown Portland and the Old Port, home to numerous award-winning restaurants and shopping, under 3 miles away. Falmouth, home to popular Mackworth Island and the Maine Audubon, is just 3.3 miles away.
Come discover Portland living!
To view a true video walk-through, visit YouTube and search for the property address.
Location
State ME
County Cumberland
Zoning R5
Rooms
Basement Finished, Full, Interior Entry
Master Bedroom Second
Bedroom 2 Second
Living Room First
Kitchen First
Family Room Basement
Interior
Interior Features Walk-in Closets, Attic, Shower, Storage
Heating Direct Vent Heater, Baseboard
Cooling None
Fireplaces Number 1
Fireplace Yes
Appliance Washer, Refrigerator, Microwave, Electric Range, Dryer, Disposal, Dishwasher
Laundry Upper Level
Exterior
Parking Features 1 - 4 Spaces, Paved, Common, On Site, Off Street
View Y/N Yes
View Trees/Woods
Roof Type Shingle
Street Surface Paved
Porch Deck
Road Frontage Private
Garage No
Building
Lot Description Level, Open Lot, Landscaped, Near Shopping, Near Turnpike/Interstate, Near Town, Neighborhood
Foundation Concrete Perimeter
Sewer Public Sewer
Water Public
Architectural Style Garrison, Townhouse
Structure Type Vinyl Siding,Wood Frame
Others
HOA Fee Include 320.0
Energy Description Gas Natural, Electric
Read Less

GET MORE INFORMATION




