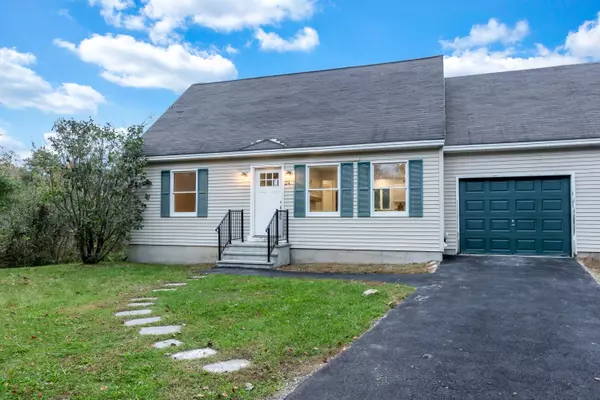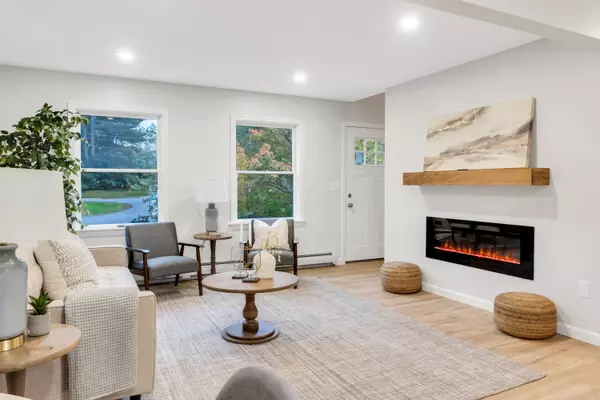Bought with Berkshire Hathaway HomeServices Verani Realty
For more information regarding the value of a property, please contact us for a free consultation.
24 Rotary DR Saco, ME 04072
SOLD DATE : 12/28/2023Want to know what your home might be worth? Contact us for a FREE valuation!

Our team is ready to help you sell your home for the highest possible price ASAP
Key Details
Sold Price $390,000
Property Type Residential
Sub Type Single Family Residence
Listing Status Sold
Square Footage 1,344 sqft
MLS Listing ID 1574693
Sold Date 12/28/23
Style Duplex,Cape
Bedrooms 4
Full Baths 1
Half Baths 1
HOA Y/N No
Abv Grd Liv Area 1,344
Originating Board Maine Listings
Year Built 1996
Annual Tax Amount $4,412
Tax Year 2022
Lot Size 0.470 Acres
Acres 0.47
Property Description
(Seller offering a 2-1 buydown or helping with buyers closing costs) Welcome to 24 Rotary Drive, where the perfect blend of comfort and style awaits you! This 4 bedroom, 1.5 bathroom gem has undergone a stunning transformation that will capture your heart. The open and spacious main living area is an ideal space for quality time and entertaining guests. The chef's dream kitchen boasts new appliances, sleek cabinets, and exquisite quartz countertops. Downstairs, you'll find luxury vinyl plank flooring, and upstairs, cozy new carpeting for added comfort.The bathrooms have been thoughtfully refreshed for your relaxation. You'll also find a brand new electric fireplace, a cozy addition for those crisp mornings. Additional features include a one-car attached garage, providing convenience and security. With a freshly paved driveway offering ample parking and an expansive outdoor space, there's room for all your dreams to flourish. But the icing on the cake? Just a quick drive to Saco's stunning beaches and the vibrant downtown scene. Don't miss out—come see 24 Rotary Drive today and make it your new home sweet home! Agent Interest.
Location
State ME
County York
Zoning WR
Rooms
Basement Walk-Out Access, Full
Master Bedroom First 8.33X12.42
Bedroom 2 First 11.9X11.0
Bedroom 3 Second 13.33X13.75
Bedroom 4 Second 11.0X13.75
Living Room First 13.25X13.75
Kitchen First 11.0X12.67
Interior
Interior Features 1st Floor Bedroom
Heating Hot Water
Cooling None
Fireplaces Number 1
Fireplace Yes
Appliance Refrigerator, Microwave, Electric Range, Dishwasher
Exterior
Garage 1 - 4 Spaces, Paved, Inside Entrance
Garage Spaces 1.0
View Y/N Yes
View Trees/Woods
Roof Type Shingle
Garage Yes
Building
Lot Description Cul-De-Sac, Level, Near Town
Foundation Concrete Perimeter
Sewer Public Sewer
Water Public
Architectural Style Duplex, Cape
Structure Type Vinyl Siding,Wood Frame
Others
Energy Description Oil
Read Less

GET MORE INFORMATION




