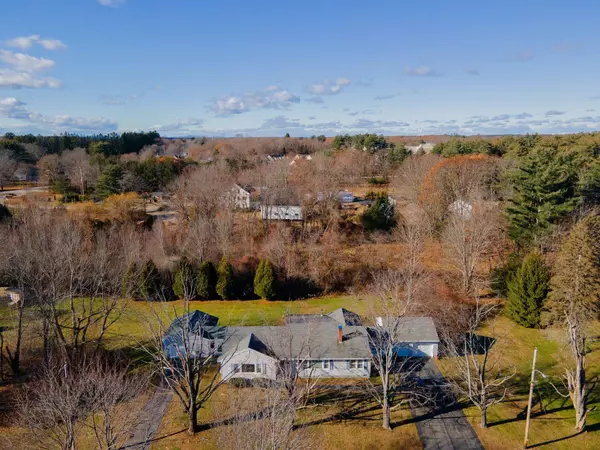Bought with Keller Williams Realty
For more information regarding the value of a property, please contact us for a free consultation.
15 Elmwood DR Saco, ME 04072
SOLD DATE : 01/08/2024Want to know what your home might be worth? Contact us for a FREE valuation!

Our team is ready to help you sell your home for the highest possible price ASAP
Key Details
Sold Price $550,000
Property Type Multi-Family
Listing Status Sold
Square Footage 2,270 sqft
MLS Listing ID 1578549
Sold Date 01/08/24
Style Ranch
Full Baths 2
HOA Y/N No
Abv Grd Liv Area 2,270
Originating Board Maine Listings
Year Built 1952
Annual Tax Amount $6,531
Tax Year 2022
Lot Size 1.030 Acres
Acres 1.03
Property Description
Welcome to this exceptional two-unit property located in the heart of Saco, Maine. This versatile and well-maintained investment opportunity sits on an oversized lot spanning 1.03 acres, offering not only comfortable living spaces but also the potential for future expansion or development.
Nestled in the vibrant community of Saco, residents of this property enjoy the best of both worlds - the tranquility of a spacious lot and the convenience of being just 2 miles from downtown Saco. With the picturesque Camp Ellis only 3 miles away and the popular Old Orchard Beach just 4 miles away, endless coastal adventures await.
Don't miss the opportunity to own this strategically located and well-appointed two-unit property in Saco, Maine. Whether you're considering an investment property or a multi-generational living arrangement, this residence offers the perfect blend of comfort, convenience, and potential. Contact us today to schedule a viewing and explore the possibilities that await you in this coastal community.
Location
State ME
County York
Zoning Single Fam AAPT-01
Direction Ferry Road to Elmwood Drive and 15 Elmwood will be on your left
Rooms
Basement Full, Interior Entry
Interior
Interior Features 1st Floor Bedroom, Bathtub, In-Law Floorplan, One-Floor Living
Heating Baseboard
Cooling None
Flooring Vinyl, Laminate, Carpet
Laundry Laundry - 1st Floor, Main Level
Exterior
Garage 5 - 10 Spaces, Paved, Common, Inside Entrance
Garage Spaces 3.0
Waterfront No
View Y/N No
Roof Type Fiberglass,Shingle
Street Surface Paved
Porch Deck
Garage Yes
Building
Lot Description Agriculture, Level, Open Lot, Near Golf Course, Near Town, Rural
Sewer Public Sewer
Water Public
Architectural Style Ranch
Structure Type Vinyl Siding,Wood Frame
Schools
School District Saco Public Schools
Others
Energy Description Oil
Financing Conventional
Read Less

GET MORE INFORMATION




