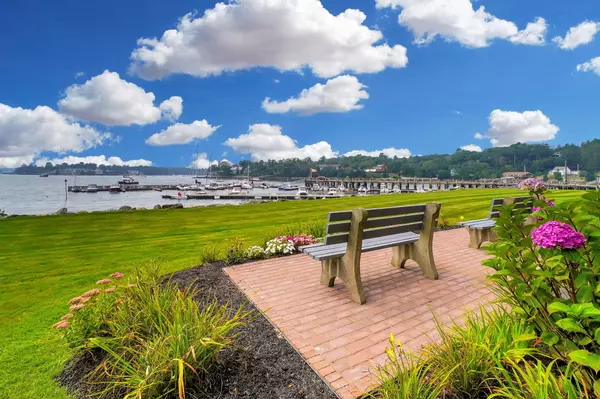Bought with L&S Realty
For more information regarding the value of a property, please contact us for a free consultation.
52 Mcfarland Point DR #26 Boothbay Harbor, ME 04538
SOLD DATE : 01/18/2024Want to know what your home might be worth? Contact us for a FREE valuation!

Our team is ready to help you sell your home for the highest possible price ASAP
Key Details
Sold Price $955,000
Property Type Residential
Sub Type Condominium
Listing Status Sold
Square Footage 2,440 sqft
Subdivision Signal Point Condominium
MLS Listing ID 1571609
Sold Date 01/18/24
Style Townhouse
Bedrooms 3
Full Baths 3
HOA Fees $650/mo
HOA Y/N Yes
Abv Grd Liv Area 2,440
Originating Board Maine Listings
Year Built 1986
Annual Tax Amount $4,282
Tax Year 2023
Lot Size 5.300 Acres
Acres 5.3
Property Description
Completely renovated, Boothbay Harbor waterfront condominium. Spectacular views and easy walk to town. Some of the beautiful new features of this home include; European white oak floors, custom kitchen with quartz counters and backsplash, Café brand appliances and quartz coffee/wine bar room. Custom bathrooms (3 full) with subway tile showers and beautiful glass enclosures, mosaic marble floors, floating vanities and illuminated mirrors. New Anderson windows, new skylights, new gas fireplace, all new electrical, all new light fixtures, all new fans, all new radiators, new Azec deck, new doors. You will love this property!
Location
State ME
County Lincoln
Zoning Shoreland
Direction Oak Street .4 miles. Straight onto Commercial Street .3 miles. Turn right onto Sea St. , 157 ft turn left onto Mcfarland Point Drive. to #26
Body of Water Atlantic Ocean/Mill Cove
Rooms
Family Room Skylight
Basement Not Applicable
Primary Bedroom Level Second
Bedroom 2 Second
Bedroom 3 Third
Living Room Second
Dining Room Second Cathedral Ceiling, Dining Area, Informal
Kitchen Second Island
Family Room Third
Interior
Interior Features Shower, Storage, Primary Bedroom w/Bath
Heating Multi-Zones, Baseboard
Cooling None
Fireplaces Number 1
Fireplace Yes
Appliance Washer, Refrigerator, Microwave, Dryer, Disposal, Dishwasher
Laundry Upper Level, Washer Hookup
Exterior
Garage Paved, Common, On Site
Waterfront Yes
Waterfront Description Cove,Ocean
View Y/N Yes
View Scenic
Roof Type Pitched,Shingle
Street Surface Paved
Garage No
Building
Lot Description Level, Open Lot, Landscaped, Intown, Near Golf Course, Near Shopping, Near Town, Neighborhood
Foundation Concrete Perimeter, Slab
Sewer Public Sewer
Water Public
Architectural Style Townhouse
Structure Type Wood Siding,Shingle Siding,Wood Frame
Others
HOA Fee Include 650.0
Restrictions Yes
Energy Description Electric
Financing Conventional
Read Less

GET MORE INFORMATION




