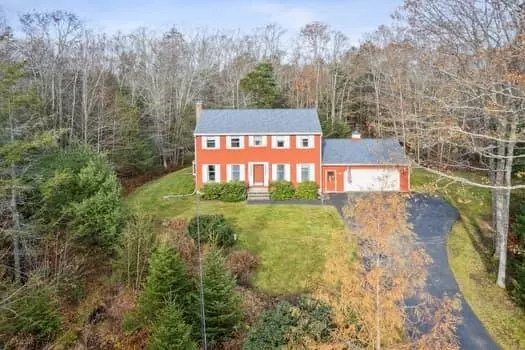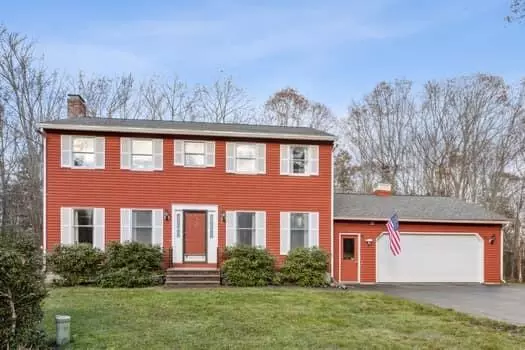Bought with Portside Real Estate Group
For more information regarding the value of a property, please contact us for a free consultation.
95 Gurnet Landing RD Harpswell, ME 04079
SOLD DATE : 01/26/2024Want to know what your home might be worth? Contact us for a FREE valuation!

Our team is ready to help you sell your home for the highest possible price ASAP
Key Details
Sold Price $490,000
Property Type Residential
Sub Type Single Family Residence
Listing Status Sold
Square Footage 1,872 sqft
MLS Listing ID 1578128
Sold Date 01/26/24
Style Colonial
Bedrooms 4
Full Baths 2
Half Baths 1
HOA Fees $4/ann
HOA Y/N Yes
Abv Grd Liv Area 1,872
Originating Board Maine Listings
Year Built 1989
Annual Tax Amount $2,259
Tax Year 2022
Lot Size 2.660 Acres
Acres 2.66
Property Description
Motivated Sellers! With a little TLC, this house can become the home you've always envisioned.Surrounded by nature's embrace, this property boasts 2.6 acres of wooded landscape. Take leisurely strolls through your private haven, enjoying the sights and sounds of the Maine wilderness right outside your doorstep.Smell the salt air and hear the ocean. Indulge in coastal living with a private right of way to Gurnet Straight Way. Whether it's a morning stroll along the shore or an afternoon of beachcombing. Discover the perfect harmony of coastal charm in this spacious 4-bedroom 2.5 bath colonial. As the sea breeze rolls in, cozy up by the wood stove in the heart of your home or enjoy the 3 season porch for an afternoon nap. A spacious 2-car garage and additional storage space for all your coastal adventure gear. This property is not just a house; it's an investment in your future.
Location
State ME
County Cumberland
Zoning INT
Direction : Rt 24 S. Left on Cundy's Harbor Rd. Left on Gurnet landing Rd. Red Colonial house on left as you head up the hill.
Body of Water Gurnet Straight Bay
Rooms
Basement Full, Doghouse, Interior Entry, Unfinished
Primary Bedroom Level Second
Bedroom 2 Second
Bedroom 3 Second
Bedroom 4 Second
Living Room First
Dining Room First
Kitchen First
Interior
Interior Features Bathtub, Shower, Primary Bedroom w/Bath
Heating Hot Water, Baseboard
Cooling None
Fireplace No
Laundry Washer Hookup
Exterior
Garage 1 - 4 Spaces, Paved, Inside Entrance
Garage Spaces 2.0
Waterfront Yes
Waterfront Description Cove,Harbor,Ocean
View Y/N Yes
View Scenic, Trees/Woods
Roof Type Shingle
Street Surface Paved
Porch Screened
Garage Yes
Building
Lot Description Level, Open Lot, Wooded, Near Public Beach, Near Shopping, Near Town
Foundation Concrete Perimeter
Sewer Private Sewer, Septic Existing on Site
Water Private, Well
Architectural Style Colonial
Structure Type Wood Siding,Clapboard,Wood Frame
Others
HOA Fee Include 55.0
Energy Description Oil, Electric
Financing Conventional
Read Less

GET MORE INFORMATION




