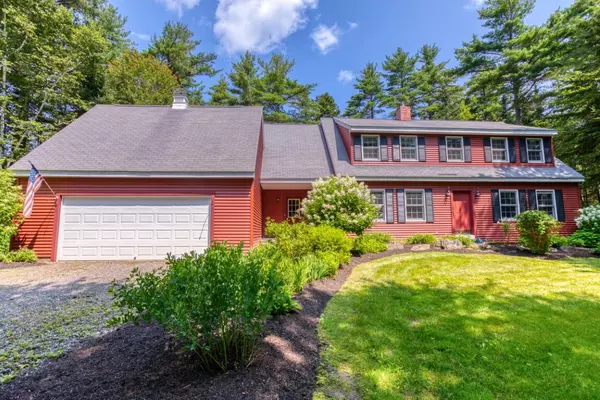Bought with Tindal & Callahan Real Estate
For more information regarding the value of a property, please contact us for a free consultation.
20 Back Eighty RD Boothbay, ME 04537
SOLD DATE : 02/05/2024Want to know what your home might be worth? Contact us for a FREE valuation!

Our team is ready to help you sell your home for the highest possible price ASAP
Key Details
Sold Price $480,000
Property Type Residential
Sub Type Single Family Residence
Listing Status Sold
Square Footage 2,209 sqft
Subdivision Back Eighty
MLS Listing ID 1567253
Sold Date 02/05/24
Style Cape
Bedrooms 3
Full Baths 2
HOA Fees $15/ann
HOA Y/N Yes
Abv Grd Liv Area 2,209
Originating Board Maine Listings
Year Built 2004
Annual Tax Amount $2,817
Tax Year 23
Lot Size 1.040 Acres
Acres 1.04
Property Description
Located only 4 miles from Boothbay Harbor, this lovely home offers privacy but not isolation. Beautiful landscaping and a level lot, all within an established neighborhood. The low maintenance exterior is ideal for any owner. One floor living could not be easier; enter directly from the attached garage and enjoy the open floor plan. On a cool night, settle in with a book by the gas fireplace. Summer days are enjoyed on the spacious screened porch. The master bedroom, and all the bedrooms, offer sitting areas and storage is plentiful. A great place to live any time of year.
Location
State ME
County Lincoln
Zoning Residential
Rooms
Basement Full, Exterior Entry, Bulkhead, Interior Entry, Unfinished
Primary Bedroom Level First
Bedroom 2 Second 23.6X18.7
Bedroom 3 Second 25.5X12.9
Living Room First 16.11X12.1
Dining Room First 13.0X12.9
Kitchen First 12.8X11.9 Island
Interior
Interior Features Walk-in Closets, 1st Floor Primary Bedroom w/Bath, One-Floor Living, Shower
Heating Hot Water, Baseboard
Cooling None
Fireplaces Number 1
Fireplace Yes
Appliance Washer, Trash Compactor, Refrigerator, Microwave, Gas Range, Dryer, Dishwasher
Laundry Laundry - 1st Floor, Main Level
Exterior
Garage 1 - 4 Spaces, Gravel, Garage Door Opener, Inside Entrance
Garage Spaces 2.0
Waterfront No
View Y/N Yes
View Trees/Woods
Roof Type Shingle
Street Surface Gravel
Porch Screened
Road Frontage Private
Garage Yes
Building
Lot Description Level, Landscaped, Wooded, Near Golf Course, Rural, Subdivided
Foundation Concrete Perimeter
Sewer Private Sewer, Septic Design Available
Water Private, Well
Architectural Style Cape
Structure Type Vinyl Siding,Clapboard,Modular
Schools
School District Aos 98
Others
HOA Fee Include 180.0
Energy Description Propane
Read Less

GET MORE INFORMATION


