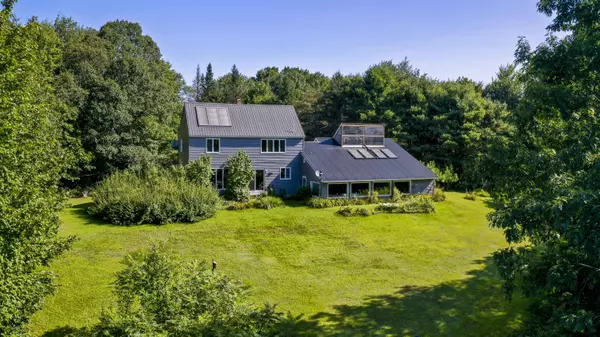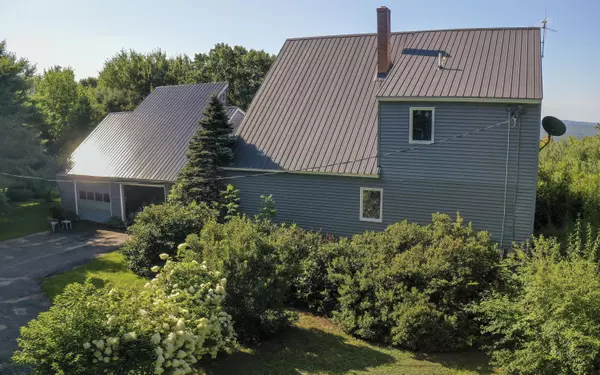Bought with EXP Realty
For more information regarding the value of a property, please contact us for a free consultation.
4 Pleasant Mountain VW West Paris, ME 04289
SOLD DATE : 02/09/2024Want to know what your home might be worth? Contact us for a FREE valuation!

Our team is ready to help you sell your home for the highest possible price ASAP
Key Details
Sold Price $400,000
Property Type Residential
Sub Type Single Family Residence
Listing Status Sold
Square Footage 2,696 sqft
Subdivision Pleasant Mountain View Association
MLS Listing ID 1571362
Sold Date 02/09/24
Style Saltbox
Bedrooms 3
Full Baths 2
HOA Fees $15/ann
HOA Y/N Yes
Abv Grd Liv Area 2,696
Year Built 1984
Annual Tax Amount $3,337
Tax Year 2022
Lot Size 5.570 Acres
Acres 5.57
Property Sub-Type Single Family Residence
Source Maine Listings
Land Area 2696
Property Description
Welcome to 4 Pleasant Mountain View Drive. Enjoy the open concept of this well built Saltbox home. The first floor has lovely beamed ceilings. Located on a view lot just minutes from the services of Norway and Paris, and on the way to the recreational opportunities of Western Maine! This oasis offers a solar-heated indoor pool, located in a stunning wood clad, vaulted, room, complete with shower, for you and yours. Geothermal heating and cooling. Lovely exposed post and beam. Three plus spacious bedrooms. Gardens. Views. Wildlife galore.The current owners spent less than $3000., for heating, cooling, and electricity costs in the last 12 months! Limited showings available so schedule asap. OPEN HOUSE Saturday September 9, from 1pm to 3pm and Sunday, September 19, from 11am to 1pm.
Location
State ME
County Oxford
Zoning Res
Rooms
Basement Full, Interior Entry, Unfinished
Master Bedroom Second
Bedroom 2 Second
Bedroom 3 Second
Living Room First
Dining Room First Heat Stove, Dining Area
Kitchen First Eat-in Kitchen
Interior
Interior Features 1st Floor Bedroom, Attic, Bathtub
Heating Stove, Geothermal
Cooling Other
Fireplace No
Appliance Washer, Refrigerator, Electric Range
Laundry Laundry - 1st Floor, Main Level
Exterior
Parking Features 1 - 4 Spaces, Paved, On Site, Garage Door Opener, Inside Entrance, Storage
Garage Spaces 2.0
Pool In Ground
Utilities Available 1
View Y/N Yes
View Mountain(s), Scenic, Trees/Woods
Roof Type Metal
Street Surface Gravel
Road Frontage Private
Garage Yes
Building
Lot Description Rolling Slope, Landscaped, Rural, Subdivided
Foundation Concrete Perimeter
Sewer Private Sewer, Septic Existing on Site
Water Private
Architectural Style Saltbox
Structure Type Vinyl Siding,Post & Beam
Schools
School District Rsu 17/Msad 17
Others
HOA Fee Include 190.01
Restrictions Yes
Energy Description Wood, Solar
Read Less

GET MORE INFORMATION




