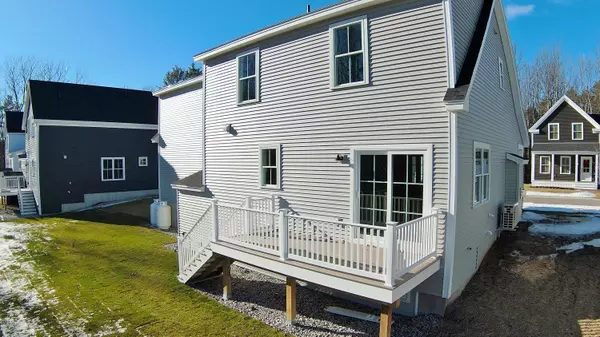Bought with The Flaherty Group
For more information regarding the value of a property, please contact us for a free consultation.
30 Holbrook Farms WAY Scarborough, ME 04074
SOLD DATE : 03/01/2024Want to know what your home might be worth? Contact us for a FREE valuation!

Our team is ready to help you sell your home for the highest possible price ASAP
Key Details
Sold Price $849,000
Property Type Residential
Sub Type Single Family Residence
Listing Status Sold
Square Footage 2,000 sqft
Subdivision Holbrook Farms
MLS Listing ID 1572734
Sold Date 03/01/24
Style Cape
Bedrooms 4
Full Baths 2
Half Baths 1
HOA Fees $50/ann
HOA Y/N Yes
Abv Grd Liv Area 2,000
Originating Board Maine Listings
Year Built 2023
Annual Tax Amount $1,898
Tax Year 2022
Lot Size 4,791 Sqft
Acres 0.11
Property Description
NOW COMPLETE AND READY FOR OCCUPANCY!!! Stunning new home in Scarborough's desirable Holbrook Farms neighborhood Landscaping and turf are already in. Enjoy afternoon sunshine on the private rear deck, take your dog along the trail meandering through the protected woods or simply wind down on your Farmer's Porch with neighbors. An elegant open floor plan with sweeping 9' ceilings and warm red oak hardwood throughout combine seamlessly with an accent wall in custom shiplap surrounding the gas fireplace and extending through to the living room and the dining area. The magnificent chef's kitchen features an oversized center island and gorgeous quartz counters on every surface! The subway tile backsplash from countertops to ceiling enhances the beauty of this kitchen along with the stainless-steel appliances. And the gorgeous crown molding sits perfectly atop the Shaker Style cabinetry. This house has beauty and practicality built-in - offering a large attached 2 car garage leading to a coat closet, mud room & 1st floor half bath. The second floor features a spacious laundry room, the primary bedroom with walk-in closet with wooden shelving, and a secondary closet plus an en-suite bathroom with fully tiled shower with glass doors and a double vanity. Three additional bedrooms and guest bathroom complete the 2nd floor living space. Features include: energy-efficient construction, insulated basement, high-end custom finishing, gas fireplace, 200-amp service (EV owners take notice), hardwoods throughout the entire house, blown-in insulation, gas boiler and 3-head heat-pump system and composite decking - Public Sewer and Public Water top off the ease of living at Holbrook Farms. This is Triton Corporation's standard luxury build in Scarborough's most convenient neighborhood close to shopping, restaurants, schools, library, banks, the Eastern Trail and local beaches. Only 15 minutes to downtown Portland! This house is NOW COMPLETE!!!
Location
State ME
County Cumberland
Zoning VR4-Village Res
Rooms
Basement Full, Doghouse, Interior Entry, Unfinished
Primary Bedroom Level Second
Bedroom 2 Second
Bedroom 3 Second
Living Room First
Dining Room First Dining Area
Kitchen First Island, Pantry2, Eat-in Kitchen
Interior
Interior Features Walk-in Closets, Bathtub, Pantry, Shower, Storage, Primary Bedroom w/Bath
Heating Other, Multi-Zones, Hot Water, Heat Pump, Direct Vent Furnace, Baseboard
Cooling Heat Pump
Fireplaces Number 1
Fireplace Yes
Appliance Refrigerator, Microwave, Gas Range, Dishwasher
Laundry Laundry - 1st Floor, Main Level
Exterior
Parking Features 1 - 4 Spaces, Paved, On Site, Garage Door Opener, Inside Entrance, Off Street
Garage Spaces 2.0
View Y/N Yes
View Trees/Woods
Roof Type Shingle
Street Surface Paved
Porch Deck, Porch
Road Frontage Private
Garage Yes
Building
Lot Description Cul-De-Sac, Level, Open Lot, Sidewalks, Landscaped, Wooded, Abuts Conservation, Near Golf Course, Near Public Beach, Near Shopping, Near Turnpike/Interstate, Near Town, Neighborhood, Shopping Mall, Subdivided, Near Public Transit
Foundation Concrete Perimeter
Sewer Public Sewer
Water Public
Architectural Style Cape
Structure Type Vinyl Siding,Wood Frame
New Construction Yes
Schools
School District Scarborough Public Schools
Others
HOA Fee Include 600.0
Restrictions Yes
Energy Description Propane, Electric, Gas Bottled
Read Less

GET MORE INFORMATION




