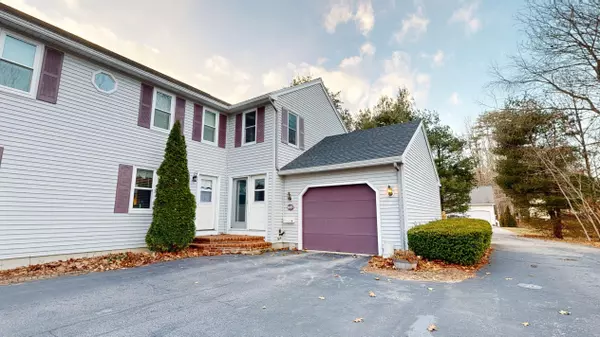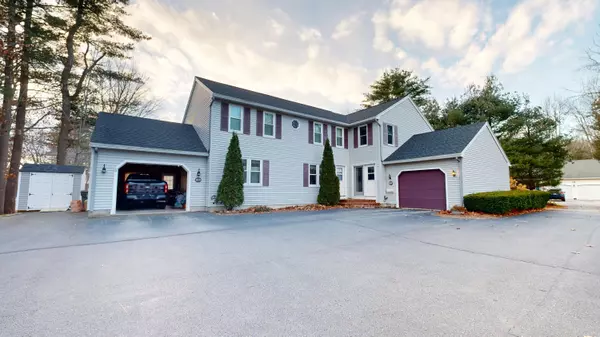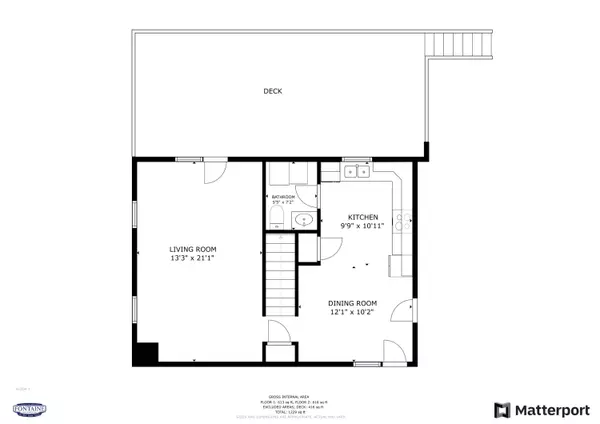Bought with Keller Williams Realty
For more information regarding the value of a property, please contact us for a free consultation.
10 Garfield ST #2 Saco, ME 04072
SOLD DATE : 03/05/2024Want to know what your home might be worth? Contact us for a FREE valuation!

Our team is ready to help you sell your home for the highest possible price ASAP
Key Details
Sold Price $339,900
Property Type Residential
Sub Type Condominium
Listing Status Sold
Square Footage 1,320 sqft
Subdivision Garfield Commons
MLS Listing ID 1579359
Sold Date 03/05/24
Style Townhouse
Bedrooms 2
Full Baths 1
Half Baths 1
HOA Y/N No
Abv Grd Liv Area 1,320
Originating Board Maine Listings
Year Built 1987
Annual Tax Amount $3,792
Tax Year 2022
Lot Size 6,534 Sqft
Acres 0.15
Property Description
Welcome to your coastal haven in the picturesque seaside town of Saco, Maine! Just a short 13-minute drive away, indulge in the luxury of miles of pristine sandy beaches whenever the mood strikes. This charming 2-bedroom, 2-bathroom home with a convenient 1-car garage is a perfect retreat for those seeking a blend of comfort and seacoast living. As you enter, the home welcomes you with a sense of tranquility, featuring a private back yard and a spacious, freshly painted deck, perfect for enjoying the serene coastal breeze or hosting gatherings with friends and family. The deck overlooks a backyard screened by trees. Inside, the home boasts a new dishwasher and a newer range in the well-appointed kitchen, making everyday living a snap. The convenience extends with an included washer and dryer. The thoughtful layout includes two bedrooms, offering a cozy retreat for rest and relaxation. For added convenience, a full basement provides ample storage space. The home's location is not only a short drive to the beach but also just minutes away from shopping and a variety of restaurants, ensuring that your daily needs and leisure activities are easily accessible. Grab your piece of the beautiful Maine seacoast!
Location
State ME
County York
Zoning MDR
Rooms
Basement Bulkhead, Full, Exterior Entry, Interior Entry, Unfinished
Master Bedroom Second 12.8X15.53
Bedroom 2 Second 18.53X13.02
Living Room First 20.61X13.0
Kitchen First 11.56X20.65
Interior
Heating Hot Water, Baseboard
Cooling None
Fireplace No
Appliance Washer, Refrigerator, Electric Range, Dryer, Dishwasher
Exterior
Garage 1 - 4 Spaces, Paved, Common
Garage Spaces 1.0
View Y/N No
Roof Type Shingle
Street Surface Paved
Porch Deck
Garage Yes
Building
Lot Description Level, Sidewalks, Near Golf Course, Near Public Beach, Near Turnpike/Interstate, Near Town, Neighborhood, Near Railroad
Foundation Concrete Perimeter
Sewer Public Sewer
Water Public
Architectural Style Townhouse
Structure Type Vinyl Siding,Wood Frame
Others
Energy Description Oil
Read Less

GET MORE INFORMATION




