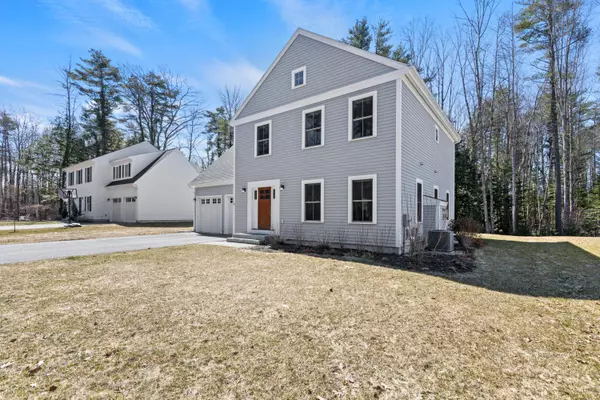Bought with Portside Real Estate Group
For more information regarding the value of a property, please contact us for a free consultation.
12 Limerick DR Yarmouth, ME 04096
SOLD DATE : 04/26/2024Want to know what your home might be worth? Contact us for a FREE valuation!

Our team is ready to help you sell your home for the highest possible price ASAP
Key Details
Sold Price $1,080,000
Property Type Residential
Sub Type Single Family Residence
Listing Status Sold
Square Footage 2,192 sqft
Subdivision Mckearney Village Ii
MLS Listing ID 1585579
Sold Date 04/26/24
Style Colonial
Bedrooms 3
Full Baths 2
Half Baths 1
HOA Fees $112/ann
HOA Y/N Yes
Abv Grd Liv Area 2,192
Originating Board Maine Listings
Year Built 2019
Annual Tax Amount $10,755
Tax Year 2024
Lot Size 7,840 Sqft
Acres 0.18
Property Description
If Yarmouth is your destination then making 12 Limerick Drive your new home is an easy choice! Handsome, pristine and abundantly convenient this 3 bedroom 2.5 bath colonial within walking distance to the village, schools and trails offers an effortless lifestyle centered in the community of Yarmouth. Recently built in 2019, this one owner home lives like new. Featuring an open layout, the warm space is filled with natural light enhanced by 9 ft ceilings, oversized windows, a gas fireplace and hardwood floors throughout. It's simple to stay connected and entertain in the expansive quartz kitchen with views to the backyard and protected woods. Rest well knowing you have both comfort and functionality with a 2nd floor primary en-suite with walk-in closet. Two more spacious bedrooms, 2nd floor laundry room and a large bonus room over the attached 2 car garage complete the package. Keep 12 Limerick at the top of your list.
Location
State ME
County Cumberland
Zoning MDR
Rooms
Basement Full, Sump Pump, Exterior Entry, Bulkhead, Unfinished
Primary Bedroom Level Second
Bedroom 2 Second
Bedroom 3 Second
Living Room First
Dining Room First
Kitchen First
Family Room Second
Interior
Interior Features Walk-in Closets, Storage, Primary Bedroom w/Bath
Heating Forced Air
Cooling Central Air
Fireplaces Number 1
Fireplace Yes
Appliance Washer, Refrigerator, Microwave, Electric Range, Dryer, Dishwasher
Laundry Upper Level
Exterior
Garage 1 - 4 Spaces, Paved
Garage Spaces 2.0
Waterfront No
View Y/N Yes
View Trees/Woods
Roof Type Shingle
Street Surface Paved
Porch Patio
Road Frontage Private
Garage Yes
Building
Lot Description Level, Wooded, Abuts Conservation, Intown, Neighborhood
Foundation Concrete Perimeter
Sewer Public Sewer
Water Public
Architectural Style Colonial
Structure Type Composition,Clapboard,Wood Frame
Schools
School District Yarmouth Schools
Others
HOA Fee Include 1344.0
Energy Description Gas Natural
Read Less

GET MORE INFORMATION




