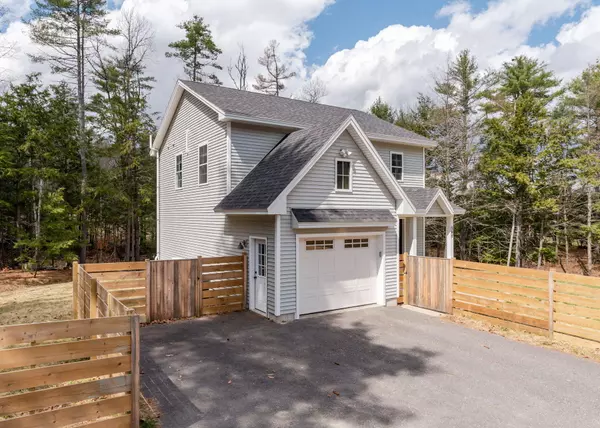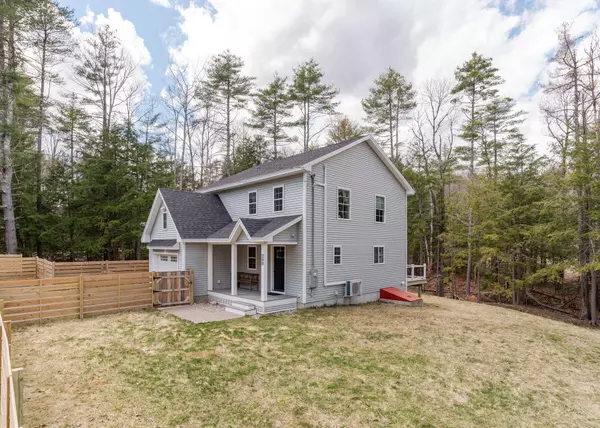Bought with Gallant Real Estate
For more information regarding the value of a property, please contact us for a free consultation.
200 Memorial HWY North Yarmouth, ME 04097
SOLD DATE : 04/30/2024Want to know what your home might be worth? Contact us for a FREE valuation!

Our team is ready to help you sell your home for the highest possible price ASAP
Key Details
Sold Price $661,000
Property Type Residential
Sub Type Single Family Residence
Listing Status Sold
Square Footage 1,484 sqft
MLS Listing ID 1586704
Sold Date 04/30/24
Style Colonial
Bedrooms 3
Full Baths 2
Half Baths 1
HOA Y/N No
Abv Grd Liv Area 1,484
Originating Board Maine Listings
Year Built 2019
Annual Tax Amount $6,648
Tax Year 2023
Lot Size 1.000 Acres
Acres 1.0
Property Description
Here's the home you've been waiting for. Fantastic N Yarmouth location with a private yard and yet close to schools, town center, Toddy Brook Golf Course, Hansel's Orchard, Pineland Farms, and of course with warmer days ahead, Toot's Ice Cream is just down the street. Built at the end of 2019, this home has all the modern amenities you desire including vinyl siding, low maintenance composite porch and deck, open concept main living area and a true primary suite on the 2nd floor. You can awaken in the primary suite in the morning, open the shades and see trees, sunshine , and the running creek while the birds are chirping. There's a gorgeous kitchen with granite counters, SS appliances, a large island, convenient floating shelves and a large pantry. These owners upgraded the electric panel and added heat pumps and a car charger in the garage. The frontyard is competely fenced in for privacy and the backyard offers great spaces for outdoor BBQs, a firepit or just playing some yard games. This home has been pre inspected for the buyers convenience. There's nothing to do, but move in and enjoy all this great town has to offer.
Location
State ME
County Cumberland
Zoning Village Residential
Rooms
Basement Exterior Entry, Bulkhead, Interior Entry, Unfinished
Primary Bedroom Level Second
Bedroom 2 Second
Bedroom 3 Second
Living Room First
Dining Room First
Kitchen First Island, Pantry2
Interior
Interior Features Walk-in Closets, Bathtub, Pantry, Storage, Primary Bedroom w/Bath
Heating Multi-Zones, Hot Water, Heat Pump, Baseboard
Cooling Heat Pump
Fireplace No
Appliance Washer, Refrigerator, Microwave, Gas Range, Dryer, Dishwasher
Exterior
Garage 1 - 4 Spaces, Paved, Inside Entrance
Garage Spaces 1.0
Fence Fenced
Waterfront No
View Y/N Yes
View Scenic, Trees/Woods
Roof Type Pitched,Shingle
Street Surface Paved
Porch Deck, Patio, Porch
Garage Yes
Building
Lot Description Level, Landscaped, Wooded, Near Golf Course, Near Town
Foundation Concrete Perimeter
Sewer Private Sewer
Water Private
Architectural Style Colonial
Structure Type Vinyl Siding,Wood Frame
Others
Energy Description Propane
Read Less

GET MORE INFORMATION




