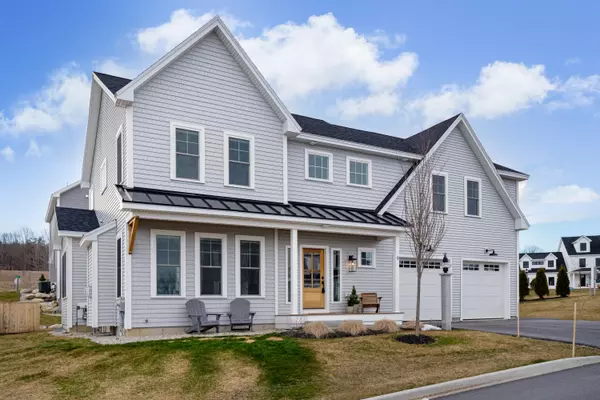Bought with The Flaherty Group
For more information regarding the value of a property, please contact us for a free consultation.
9 Wagon Wheel LN Falmouth, ME 04105
SOLD DATE : 05/03/2024Want to know what your home might be worth? Contact us for a FREE valuation!

Our team is ready to help you sell your home for the highest possible price ASAP
Key Details
Sold Price $875,000
Property Type Residential
Sub Type Single Family Residence
Listing Status Sold
Square Footage 3,019 sqft
Subdivision Homestead Farms
MLS Listing ID 1585967
Sold Date 05/03/24
Style Contemporary,Colonial
Bedrooms 4
Full Baths 2
Half Baths 1
HOA Fees $323/mo
HOA Y/N Yes
Abv Grd Liv Area 2,435
Originating Board Maine Listings
Year Built 2021
Annual Tax Amount $7,985
Tax Year 2023
Lot Size 0.380 Acres
Acres 0.38
Property Description
Welcome to your ideal home! This meticulously designed Brush & Hammer residence offers four bedrooms, two and a half bathrooms, and a host of modern amenities. Enjoy spacious living areas, a stunning kitchen, whole-house generator, central air conditioning, gas fireplace, finished basement, second floor laundry, and more. Outside, relax with a front porch and backyard patio on a calm, quiet street. This landscaped yard boasts an irrigation system to keep the lawn looking its best. Centrally located near town and I-95, this home combines comfort and convenience. Schedule a showing today and experience Falmouth living at its best!
Location
State ME
County Cumberland
Zoning 14
Rooms
Basement Walk-Out Access, Finished, Full, Doghouse
Master Bedroom Second
Bedroom 2 Second
Bedroom 3 Second
Bedroom 4 Second
Living Room First
Dining Room First
Kitchen First
Interior
Interior Features Walk-in Closets, Bathtub, Other, Shower, Storage, Primary Bedroom w/Bath
Heating Multi-Zones, Forced Air
Cooling Central Air
Fireplaces Number 1
Fireplace Yes
Appliance Washer, Refrigerator, Microwave, Gas Range, Dryer, Dishwasher
Laundry Upper Level
Exterior
Parking Features 1 - 4 Spaces, Paved, On Site, Garage Door Opener, Inside Entrance, Off Street
Garage Spaces 2.0
View Y/N Yes
View Scenic
Roof Type Shingle
Street Surface Paved
Porch Patio, Porch
Garage Yes
Building
Lot Description Open Lot, Sidewalks, Landscaped, Near Golf Course, Near Shopping, Near Turnpike/Interstate, Near Town, Neighborhood, Subdivided, Irrigation System
Foundation Concrete Perimeter
Sewer Public Sewer
Water Public
Architectural Style Contemporary, Colonial
Structure Type Vinyl Siding,Wood Frame
Others
HOA Fee Include 323.0
Energy Description Gas Natural
Read Less




