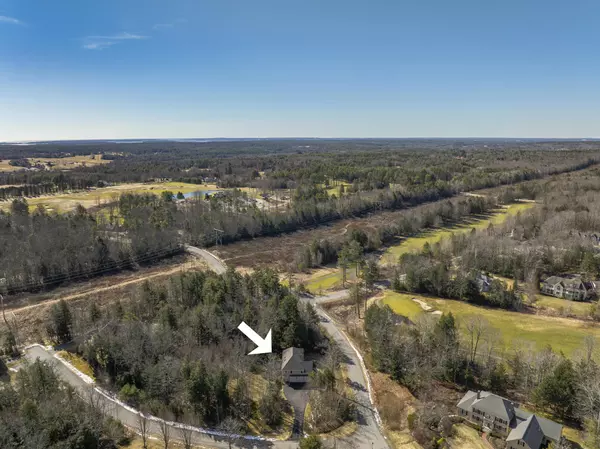Bought with EXP Realty
For more information regarding the value of a property, please contact us for a free consultation.
5 Olympic DR Falmouth, ME 04105
SOLD DATE : 05/06/2024Want to know what your home might be worth? Contact us for a FREE valuation!

Our team is ready to help you sell your home for the highest possible price ASAP
Key Details
Sold Price $1,495,000
Property Type Residential
Sub Type Single Family Residence
Listing Status Sold
Square Footage 4,131 sqft
Subdivision Falmouth On The Green Homeowners Association
MLS Listing ID 1585194
Sold Date 05/06/24
Style Colonial
Bedrooms 4
Full Baths 3
Half Baths 1
HOA Fees $175/mo
HOA Y/N Yes
Abv Grd Liv Area 4,131
Originating Board Maine Listings
Year Built 2006
Annual Tax Amount $12,732
Tax Year 2024
Lot Size 1.010 Acres
Acres 1.01
Property Description
Meticulously maintained 4131 SF 4-Bedroom, 3.5 bath home situated on perhaps the nicest lot in Falmouth Country Club offering great privacy and convenience to the club. Open concept first floor boasts a white chef's kitchen with Wolf range and hood, bar seating, sideboard, sitting area, wine cooler and center island, all overlooking an impressive great room with 20-foot ceiling, custom stone gas fireplace which opens to a large private composite rear deck. Spacious dining room, formal living area, private study, mudroom with half bath and 2-story foyer finish out the first level. The second floor has 4 bedrooms, 3 full baths and a large primary suite. The property also has 3-car attached garage, speakers throughout, professional landscaping, huge attic for storage, and daylight basement for possible expansion. Excellent location on one of the best streets in the club, close to pool, tennis, golf, bar/restaurant, and other amenities.
Location
State ME
County Cumberland
Zoning FM
Rooms
Basement Full, Walk-Out Access, Unfinished
Primary Bedroom Level Second
Bedroom 2 Second
Bedroom 3 Second
Bedroom 4 Second
Living Room First
Dining Room First
Kitchen First
Family Room First
Interior
Interior Features Walk-in Closets, Bathtub, Pantry
Heating Forced Air
Cooling Central Air
Fireplaces Number 1
Fireplace Yes
Appliance Washer, Refrigerator, Gas Range, Dryer, Dishwasher
Exterior
Parking Features 5 - 10 Spaces, Paved, Garage Door Opener, Inside Entrance
Garage Spaces 3.0
Community Features Clubhouse
Utilities Available 1
View Y/N No
Roof Type Shingle
Street Surface Paved
Porch Deck
Garage Yes
Building
Lot Description Cul-De-Sac, Open Lot, Landscaped, Near Golf Course
Foundation Concrete Perimeter
Sewer Private Sewer, Septic Existing on Site
Water Public
Architectural Style Colonial
Structure Type Wood Siding,Wood Frame
Others
HOA Fee Include 175.0
Restrictions Yes
Security Features Sprinkler,Security System
Energy Description Oil, Gas Bottled
Read Less




