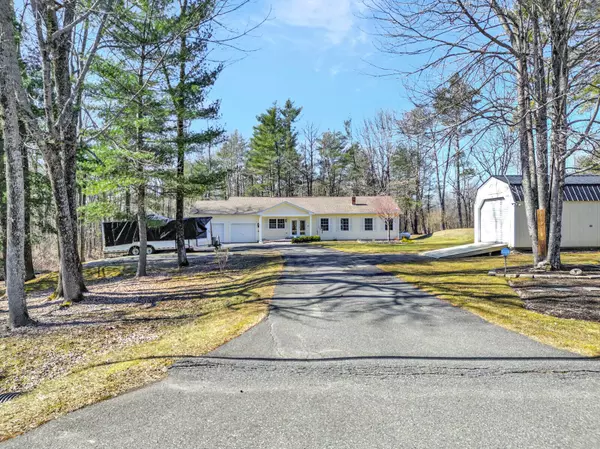Bought with RE/MAX Shoreline
For more information regarding the value of a property, please contact us for a free consultation.
126 Holman Day RD Vassalboro, ME 04989
SOLD DATE : 05/16/2024Want to know what your home might be worth? Contact us for a FREE valuation!

Our team is ready to help you sell your home for the highest possible price ASAP
Key Details
Sold Price $458,000
Property Type Residential
Sub Type Single Family Residence
Listing Status Sold
Square Footage 1,800 sqft
MLS Listing ID 1584025
Sold Date 05/16/24
Style Ranch
Bedrooms 3
Full Baths 2
HOA Y/N No
Abv Grd Liv Area 1,800
Year Built 2004
Annual Tax Amount $3,316
Tax Year 2023
Lot Size 4.750 Acres
Acres 4.75
Property Sub-Type Single Family Residence
Source Maine Listings
Land Area 1800
Property Description
Just Listed- Gorgeous 2004 ranch with 4+ acres. This rare find is solidly built and offers many extra details. Lots of natural light, vaulted ceilings and an open concept. A great kitchen to enjoy with a Corian counter island, stainless appliances and plenty of cabinets. Hardwood & tile floors, insulated blinds. The four-season sunroom that overlooks a pretty wooded backyard will become a favorite. Offering three bedrooms with a primary suite, two full baths and first floor laundry. An attached garage has plenty of storage space and enters into the kitchen. The clean basement offers more storage, with a bulkhead to the backyard. Generac generator. Newly constructed 12X24 shed with power for your projects. The home has HWBB heat, heat pumps and Rinnai heat in the sunroom. Lovely landscaping and a stone walkway. Come see- this home is a gem!
Location
State ME
County Kennebec
Zoning rural
Rooms
Basement Full, Exterior Entry, Bulkhead, Interior Entry
Primary Bedroom Level First
Bedroom 2 First
Bedroom 3 First
Living Room First
Kitchen First Island
Interior
Interior Features 1st Floor Primary Bedroom w/Bath, One-Floor Living, Primary Bedroom w/Bath
Heating Hot Water, Heat Pump, Direct Vent Heater, Baseboard
Cooling Heat Pump
Fireplace No
Appliance Washer, Refrigerator, Microwave, Gas Range, Dryer, Dishwasher
Laundry Laundry - 1st Floor, Main Level
Exterior
Parking Features Paved, On Site, Garage Door Opener, Inside Entrance
Garage Spaces 2.0
View Y/N Yes
View Trees/Woods
Roof Type Shingle
Street Surface Paved
Porch Porch
Garage Yes
Building
Lot Description Level, Open Lot, Landscaped, Wooded, Near Town, Rural
Foundation Concrete Perimeter
Sewer Private Sewer, Septic Existing on Site
Water Private, Well
Architectural Style Ranch
Structure Type Vinyl Siding,Wood Frame
Others
Restrictions Unknown
Energy Description Propane, Oil, Electric
Read Less

GET MORE INFORMATION




