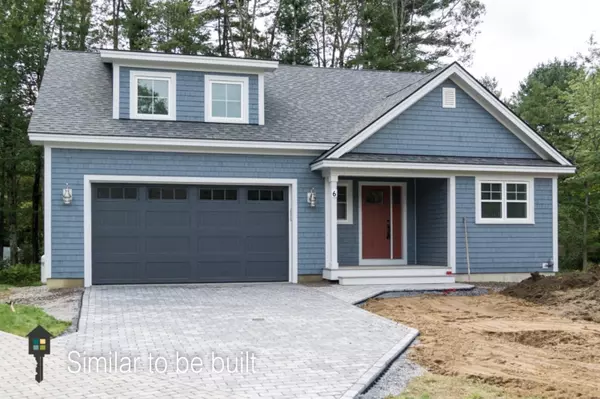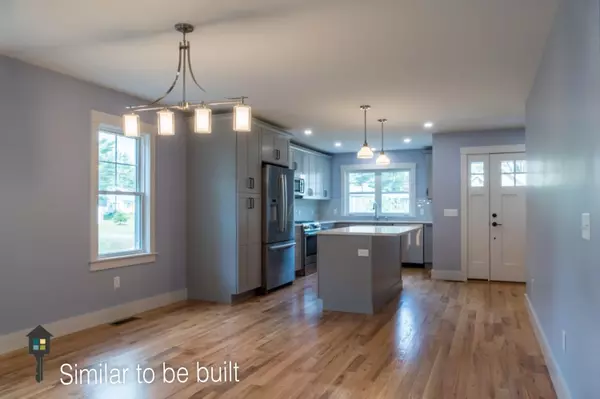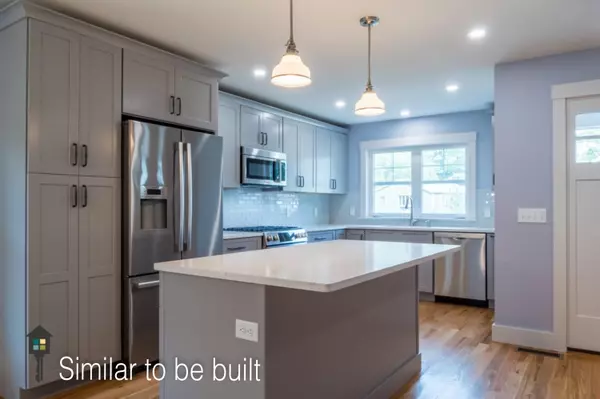Bought with Coldwell Banker Realty
For more information regarding the value of a property, please contact us for a free consultation.
50 Stovers Point RD Harpswell, ME 04079
SOLD DATE : 05/30/2024Want to know what your home might be worth? Contact us for a FREE valuation!

Our team is ready to help you sell your home for the highest possible price ASAP
Key Details
Sold Price $884,300
Property Type Residential
Sub Type Single Family Residence
Listing Status Sold
Square Footage 2,084 sqft
MLS Listing ID 1554931
Sold Date 05/30/24
Style Cottage
Bedrooms 3
Full Baths 2
Half Baths 1
HOA Y/N No
Abv Grd Liv Area 2,084
Originating Board Maine Listings
Year Built 2023
Annual Tax Amount $1
Tax Year 2023
Lot Size 0.920 Acres
Acres 0.92
Property Description
Welcome to your Maine cottage by the ocean, to-be-built by the local, reputable builder, John Libby Construction! With over 20 years of experience building beautiful homes in the area, you can trust that your new home will be expertly crafted with the highest quality materials and attention to detail. The cottage features 3 bedrooms, 2.5 bathrooms, with ample space for family and friends to gather and create unforgettable memories. The open concept design seamlessly flows from the kitchen and dining area into the living room, a great space for entertaining. The kitchen boasts a walk-in pantry, ample storage and a large island.The primary bedroom, located on the first floor, is spacious, offers a walk-in closet and an ensuite bathroom. The two additional bedrooms, located on the second floor, also have walk-in closets and provide easy access to the second bathroom. All of this, located in a prime location, just steps away from the ocean with deeded access to the water and next to Stovers Cove, a local favorite. Don't miss your chance to make it yours and work with John Libby Construction to build your Maine coastal home!
Location
State ME
County Cumberland
Zoning Interior
Body of Water Harpswell Harbor - Stovers Cove
Rooms
Basement Full, Exterior Entry, Bulkhead, Interior Entry, Unfinished
Primary Bedroom Level First
Bedroom 2 Second
Bedroom 3 Second
Living Room First
Kitchen First Island, Pantry2, Eat-in Kitchen
Interior
Interior Features Walk-in Closets, 1st Floor Primary Bedroom w/Bath, Bathtub, Pantry
Heating Heat Pump
Cooling Heat Pump
Fireplaces Number 1
Fireplace Yes
Laundry Laundry - 1st Floor, Main Level
Exterior
Garage 1 - 4 Spaces, Gravel, Inside Entrance
Garage Spaces 2.0
Waterfront Yes
Waterfront Description Cove
View Y/N No
Roof Type Shingle
Street Surface Paved
Porch Deck, Porch
Garage Yes
Building
Lot Description Corner Lot, Level, Right of Way, Near Public Beach, Rural
Foundation Concrete Perimeter
Sewer Private Sewer
Water Private
Architectural Style Cottage
Structure Type Vinyl Siding,Wood Frame
New Construction No
Others
Energy Description Electric, Gas Bottled
Read Less

GET MORE INFORMATION




