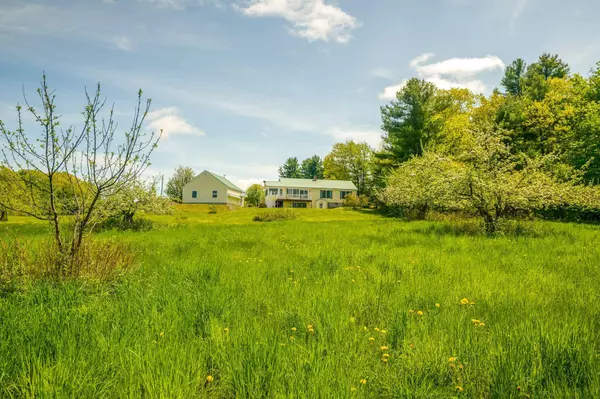Bought with Real Broker
For more information regarding the value of a property, please contact us for a free consultation.
73 Orchard RD Sebago, ME 04029
SOLD DATE : 06/10/2024Want to know what your home might be worth? Contact us for a FREE valuation!

Our team is ready to help you sell your home for the highest possible price ASAP
Key Details
Sold Price $450,000
Property Type Residential
Sub Type Single Family Residence
Listing Status Sold
Square Footage 1,320 sqft
MLS Listing ID 1590373
Sold Date 06/10/24
Style Ranch
Bedrooms 2
Full Baths 2
HOA Y/N No
Abv Grd Liv Area 1,128
Originating Board Maine Listings
Year Built 1999
Annual Tax Amount $4,041
Tax Year 2023
Lot Size 6.000 Acres
Acres 6.0
Property Description
Perched on a hill overlooking the White Mountains and a mature apple orchard, the sights and the sounds of this rural paradise will bring you an immediate sense of calm.
With its private location, yet easy to access amenities, this home delivers on all fronts. For outdoor enthusiasts, it's a 9 minute ride to a residents-only beach, a public boat launch, and nearby hiking trails at Bald Pate.
However, if it's privacy and relaxation you're seeking, look no further than your own back deck or cozy sunroom. On the clearest of days, Mount Washington will gladly display its snow capped peak while you sit, enjoying your morning tea.
Built in 1999, the home offers a single floor living experience including 2 beds and 2 baths with an open concept kitchen and intentional window orientation toward the fields and mountain range outside. In addition, a walkout basement with a finished bonus room may serve as the perfect space for an office, play room, or guest quarters.
Sitting on 6 acres within the rural zone, this property has the capability of expansion, which makes it an even wiser investment for any new homeowner!
So don't hesitate, come visit 73 Orchard Road in Sebago and see what pastoral mountainside living can do for you!
Location
State ME
County Cumberland
Zoning Rural
Rooms
Basement Walk-Out Access, Full
Master Bedroom First
Bedroom 2 First
Living Room First
Dining Room First
Kitchen First
Interior
Interior Features 1st Floor Bedroom, One-Floor Living
Heating Stove, Hot Water, Baseboard
Cooling None
Fireplace No
Appliance Washer, Refrigerator, Gas Range, Dryer, Dishwasher
Exterior
Garage 5 - 10 Spaces, Paved, Detached
Garage Spaces 2.0
Waterfront No
View Y/N Yes
View Fields, Mountain(s)
Roof Type Metal
Porch Deck, Glass Enclosed
Garage Yes
Building
Lot Description Pasture, Near Public Beach, Rural
Foundation Concrete Perimeter
Sewer Private Sewer, Septic Existing on Site
Water Private, Well
Architectural Style Ranch
Structure Type Fiber Cement,Wood Frame
Others
Energy Description Propane, Wood, Oil
Read Less

GET MORE INFORMATION




