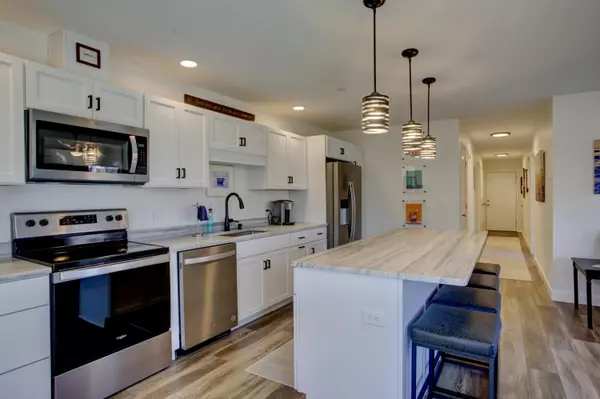Bought with Signature Homes Real Estate Group, LLC
For more information regarding the value of a property, please contact us for a free consultation.
146 Scarborough Downs RD #101 Scarborough, ME 04074
SOLD DATE : 06/11/2024Want to know what your home might be worth? Contact us for a FREE valuation!

Our team is ready to help you sell your home for the highest possible price ASAP
Key Details
Sold Price $380,000
Property Type Residential
Sub Type Condominium
Listing Status Sold
Square Footage 820 sqft
Subdivision The Gables
MLS Listing ID 1587993
Sold Date 06/11/24
Style Contemporary
Bedrooms 1
Full Baths 1
Half Baths 1
HOA Fees $412/mo
HOA Y/N Yes
Abv Grd Liv Area 820
Originating Board Maine Listings
Year Built 2021
Annual Tax Amount $3,386
Tax Year 2023
Property Description
Welcome to your new home at The Gables in Scarborough Downs! This ground level condo offers a perfect blend of sophistication and comfort. Step inside to discover a spacious bedroom, a sun-drenched living/kitchen area featuring a large island, stainless steel appliances, granite countertops, and a convenient pantry. There is ample storage with an interior bonus space that could be reimagined for other creative uses. Enjoy the ease of in-unit laundry and the added convenience of a detached garage and assigned parking spot conveniently located steps from the rear building entrance. An added bonus is that your condo fee includes internet service. Outside, relax on your private patio area. Enjoy the incredibly beautiful green space and trails located throughout the vast acreage of The Downs. The development of a community-oriented city center is now well underway. Once it's completed, you'll be a short walk from retail shops, restaurants, public parks and more! Located just minutes from downtown Portland and stunning beaches like Pine Point and Scarborough Beach, the possibilities for leisure and adventure are endless. Don't miss the chance to make this exquisite condo yours!
Location
State ME
County Cumberland
Zoning E10
Rooms
Basement None, Not Applicable
Master Bedroom First
Bedroom 2 First
Living Room First
Kitchen First
Interior
Interior Features 1st Floor Bedroom, Bathtub, One-Floor Living, Storage
Heating Heat Pump
Cooling Heat Pump
Fireplace No
Appliance Washer, Refrigerator, Microwave, Electric Range, Dryer, Dishwasher
Laundry Washer Hookup
Exterior
Garage 1 - 4 Spaces, Paved, Common, Garage Door Opener, Detached, Off Street
Garage Spaces 1.0
Waterfront No
View Y/N No
Roof Type Shingle
Porch Patio
Garage Yes
Building
Lot Description Level, Intown, Near Shopping, Near Turnpike/Interstate, Near Town, Neighborhood, Suburban
Foundation Slab
Sewer Public Sewer
Water Public
Architectural Style Contemporary
Structure Type Vinyl Siding,Wood Frame
Others
HOA Fee Include 412.83
Security Features Sprinkler
Energy Description Electric
Read Less

GET MORE INFORMATION




