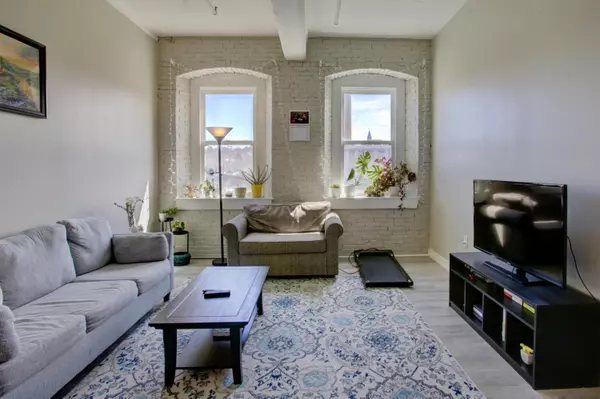Bought with Maineland Real Estate
For more information regarding the value of a property, please contact us for a free consultation.
1 Saco Island TER #121 Saco, ME 04072
SOLD DATE : 06/28/2024Want to know what your home might be worth? Contact us for a FREE valuation!

Our team is ready to help you sell your home for the highest possible price ASAP
Key Details
Sold Price $331,000
Property Type Residential
Sub Type Condominium
Listing Status Sold
Square Footage 1,149 sqft
MLS Listing ID 1587246
Sold Date 06/28/24
Style Other Style
Bedrooms 2
Full Baths 1
Half Baths 1
HOA Fees $461/mo
HOA Y/N Yes
Abv Grd Liv Area 1,149
Originating Board Maine Listings
Year Built 1987
Annual Tax Amount $2,621
Tax Year 2024
Property Description
Welcome home to this stunning condo in the beautifully restored historic mill building, situated between the downtowns of Saco and Biddeford. You'll feel an immediate sense of spaciousness, greeted by high ceilings and tons of natural light.
The kitchen has been thoughtfully updated with modern shaker cabinets, stainless steel appliances, decorative and functional shelving, stove hood and elegant granite countertops. Throughout the entire unit you will find new luxury vinyl plank flooring, a newly carpeted stairwell, updated bathrooms, fresh paint and upgraded fixtures to add the perfect finishing touches, creating a truly turnkey living experience.
Never stress about finding a parking spot with an assigned and numbered spot that conveys with the unit and heat and cooling is included in the HOA fee.
Walk to downtown Saco or Biddeford to grab a bite to eat or do some shopping. Enjoy new favorite dining spots like Batson River at The Lincoln Hotel. The condo is conveniently located near the Amtrak train station and the turnpike, commuting is a breeze, while the vibrant city of Portland is just a short 20-minute drive away.
Don't miss the opportunity to make this exquisite condo your own. Schedule your showing today!
Location
State ME
County York
Zoning B-4
Body of Water Saco River
Rooms
Basement Not Applicable, Unfinished
Master Bedroom Second
Bedroom 2 Second
Living Room First
Kitchen First
Interior
Interior Features Other
Heating Forced Air
Cooling Central Air
Fireplace No
Appliance Refrigerator, Electric Range, Dishwasher
Laundry Laundry - 1st Floor, Main Level, Laundry - Coin
Exterior
Garage Paved, Common, Off Street
Waterfront No
Waterfront Description River
View Y/N Yes
View Scenic
Roof Type Membrane,Metal
Street Surface Paved
Garage No
Building
Lot Description Level, Sidewalks, Landscaped, Near Public Beach, Near Turnpike/Interstate, Near Town, Neighborhood, Near Railroad
Foundation Brick/Mortar
Sewer Public Sewer
Water Public
Architectural Style Other Style
Structure Type Brick,Other
Others
HOA Fee Include 461.0
Energy Description Gas Natural
Read Less

GET MORE INFORMATION




