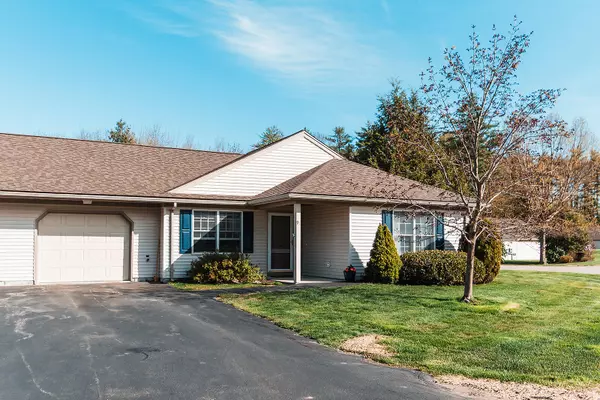Bought with Advisors Living, LLC
For more information regarding the value of a property, please contact us for a free consultation.
91 Southpointe DR #91 Scarborough, ME 04074
SOLD DATE : 06/28/2024Want to know what your home might be worth? Contact us for a FREE valuation!

Our team is ready to help you sell your home for the highest possible price ASAP
Key Details
Sold Price $484,000
Property Type Residential
Sub Type Condominium
Listing Status Sold
Square Footage 1,600 sqft
Subdivision Cornerstone Estates
MLS Listing ID 1589834
Sold Date 06/28/24
Style Ranch
Bedrooms 2
Full Baths 2
HOA Fees $305/mo
HOA Y/N Yes
Abv Grd Liv Area 1,600
Originating Board Maine Listings
Year Built 1999
Annual Tax Amount $4,885
Tax Year 2023
Property Description
Embrace the simplicity of single-level living in this well maintained condo situated on a corner lot, offering comfort and convenience. The open layout seamlessly connects the living and dining areas, creating the perfect place for gatherings and relaxation. Two bedrooms provide ample space, with the master bedroom boasting a walk-in closet, tray ceiling and its own private en-suite for added comfort and privacy. New flooring adds a fresh and modern touch that complements the already inviting atmosphere. A highlight of this home is the charming sunroom, complete with elegant French doors that open to invite the outdoors in. It's the ideal spot for enjoying your morning coffee or unwinding. The attached one-car garage with direct entry adds a layer of convenience and storage. Plus, you'll love the easy access to popular attractions such as a number of Scarborough beaches, The Eastern Trail for biking and hiking, and the vibrant local dining scene—all just a stone's throw away!
Location
State ME
County Cumberland
Zoning R4
Rooms
Basement None, Not Applicable
Primary Bedroom Level First
Bedroom 2 First
Living Room First
Dining Room First
Kitchen First
Interior
Interior Features Walk-in Closets, 1st Floor Bedroom, 1st Floor Primary Bedroom w/Bath, Other
Heating Radiant, Hot Water, Baseboard
Cooling None
Fireplace No
Appliance Washer, Refrigerator, Microwave, Electric Range, Dryer, Dishwasher
Laundry Laundry - 1st Floor, Main Level
Exterior
Garage 1 - 4 Spaces, Paved, On Site, Inside Entrance
Garage Spaces 1.0
Waterfront No
View Y/N No
Roof Type Pitched,Shingle
Street Surface Paved
Road Frontage Private
Garage Yes
Building
Lot Description Corner Lot, Level, Open Lot, Landscaped, Intown, Near Public Beach, Near Shopping, Near Turnpike/Interstate, Neighborhood, Subdivided
Foundation Slab
Sewer Public Sewer
Water Public
Architectural Style Ranch
Structure Type Vinyl Siding,Wood Frame
Others
HOA Fee Include 305.0
Energy Description Gas Natural
Read Less

GET MORE INFORMATION




