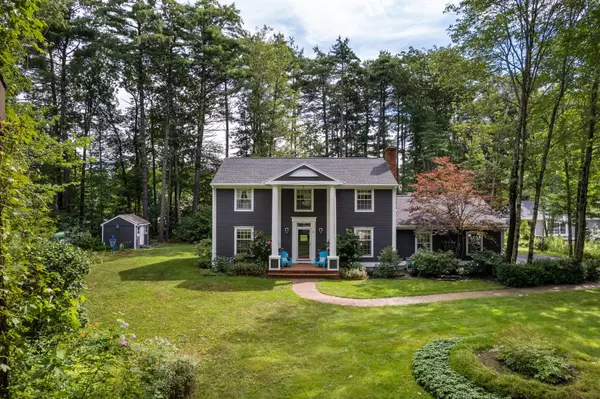Bought with Portside Real Estate Group
For more information regarding the value of a property, please contact us for a free consultation.
8 Kimberly DR Saco, ME 04072
SOLD DATE : 07/03/2024Want to know what your home might be worth? Contact us for a FREE valuation!

Our team is ready to help you sell your home for the highest possible price ASAP
Key Details
Sold Price $676,500
Property Type Residential
Sub Type Single Family Residence
Listing Status Sold
Square Footage 2,074 sqft
Subdivision Brookside Estates
MLS Listing ID 1587416
Sold Date 07/03/24
Style Colonial
Bedrooms 3
Full Baths 2
Half Baths 1
HOA Y/N No
Abv Grd Liv Area 2,074
Originating Board Maine Listings
Year Built 1987
Annual Tax Amount $8,656
Tax Year 2024
Lot Size 0.610 Acres
Acres 0.61
Property Description
Welcome to an elegant residence in one of Saco's most desirable neighborhoods. This home offers the epitome of privacy, tucked away in a quiet cul-de-sac, allowing you to enjoy tranquility in every moment. Surround yourself with the lush beauty of meticulously landscaped grounds providing a serene backdrop to your daily life.
Step inside this meticulously crafted home to discover 3 generously sized bedrooms and 2.5 pristine bathrooms, providing comfortable living spaces tailored to your lifestyle. The first floor features an open-concept kitchen and living room, as well as a formal dining room and an office space.
Enjoy seamless indoor-outdoor living with a screened porch, offering a peaceful retreat to enjoy your morning coffee or unwind after a long day. A spacious deck is ideal for entertaining under the open sky or simply basking in the natural surroundings. Plus, there is a community garden!
Home is equipped with a two-car garage and plenty of additional parking for your visitors. A full basement and a shed provide ample storage, while the prime location offers easy access to I-95, Saco downtown, and the sandy beaches. Schedule your showing today or come to an Open House on May 4th @1-3pm.
Location
State ME
County York
Zoning R-1D
Rooms
Basement Full, Exterior Entry, Bulkhead, Interior Entry, Unfinished
Primary Bedroom Level Second
Master Bedroom Second
Bedroom 2 Second
Living Room First
Dining Room First
Kitchen First Breakfast Nook, Eat-in Kitchen
Interior
Interior Features Bathtub, Shower, Primary Bedroom w/Bath
Heating Multi-Zones, Hot Water, Baseboard
Cooling None
Fireplaces Number 1
Fireplace Yes
Appliance Washer, Refrigerator, Microwave, Gas Range, Dryer, Disposal, Dishwasher
Laundry Laundry - 1st Floor, Main Level
Exterior
Garage 5 - 10 Spaces, Paved, Inside Entrance
Garage Spaces 2.0
Waterfront No
View Y/N Yes
View Trees/Woods
Roof Type Shingle
Street Surface Paved
Porch Screened
Garage Yes
Building
Lot Description Cul-De-Sac, Level, Open Lot, Sidewalks, Landscaped, Wooded, Near Public Beach, Near Turnpike/Interstate, Near Town, Neighborhood, Subdivided
Foundation Concrete Perimeter
Sewer Public Sewer
Water Private
Architectural Style Colonial
Structure Type Clapboard,Wood Frame
Others
Energy Description Propane, Wood, Oil, Gas Bottled
Read Less

GET MORE INFORMATION




