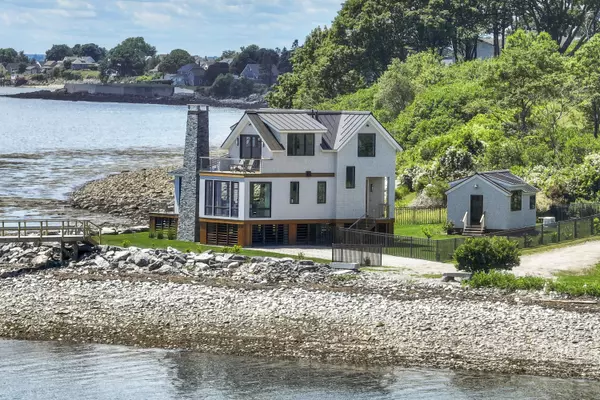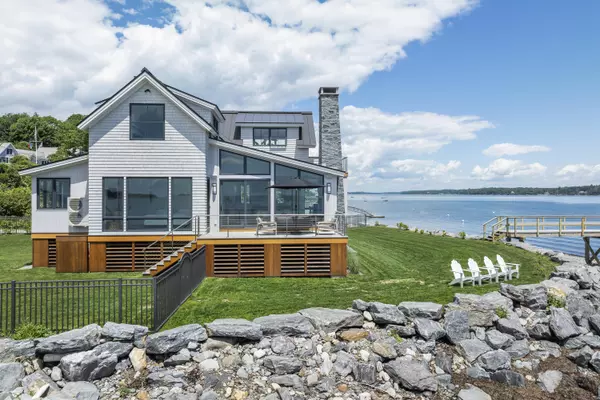Bought with Legacy Properties Sotheby's International Realty
For more information regarding the value of a property, please contact us for a free consultation.
60 Intervale RD Harpswell, ME 04079
SOLD DATE : 07/12/2024Want to know what your home might be worth? Contact us for a FREE valuation!

Our team is ready to help you sell your home for the highest possible price ASAP
Key Details
Sold Price $3,200,000
Property Type Residential
Sub Type Single Family Residence
Listing Status Sold
Square Footage 2,256 sqft
Subdivision Intervale Road Assoc.
MLS Listing ID 1596694
Sold Date 07/12/24
Style Contemporary,Cottage
Bedrooms 3
Full Baths 2
Half Baths 1
HOA Fees $29/ann
HOA Y/N Yes
Abv Grd Liv Area 2,256
Originating Board Maine Listings
Year Built 2022
Annual Tax Amount $7,789
Tax Year 2023
Lot Size 0.500 Acres
Acres 0.5
Property Description
This exceptional home on the rocky coast of Harpswell is a masterpiece of modern design and traditional finishes, boasting sweeping views of the Harpswell Sound from nearly every angle. Designed by Kevin Browne Architecture and built by Wright-Ryan Homes in 2022, this compact yet luxurious home spans 2,256 square feet and includes 3 bedrooms and 2.5 bathrooms. Set on a beautiful point with .50 acres of manicured grounds and 124 feet of owned water frontage, this property offers abundant space for outdoor enjoyment for everyone, including pets with a fence in place. Boating enthusiasts will appreciate the included transferable mooring, along with a concrete pier, ramp, and float for convenient access to the water. Upon entrance, you are greeted with a water view and a striking ''sawtooth'' design staircase. The kitchen is equipped with quartz counters, a full-height backsplash, a waterfall center island, Thermador appliances, and a tall wine fridge for space-efficient wine storage. Throughout the home you will find high-end finishes including Rift sawn white oak flooring, large format Italian porcelain floors, Kelly Wearstler lighting fixtures, and custom Lutron remote control for shade and lighting. Sonos speakers are installed throughout the kitchen, dining, living areas, primary bedroom and bathroom, and exterior decks. The living room features an angled wall of windows facing the water, a wood-burning fireplace with a stone surround, and doors that open to a deck with water views. The primary en-suite includes a large glass shower, a soaking tub with ocean views, and walk-in closet. The second floor offers two more bedrooms with cathedral ceilings and another luxury bathroom. This home is a harmonious blend of luxury, comfort, and style, with attention to detail and quality craftsmanship. Every aspect of the interior design is curated to create an inviting and sophisticated living environment, making this property a true gem on the Maine coast.
Location
State ME
County Cumberland
Zoning Shoreland Res
Body of Water Harpswell Sound
Rooms
Basement None, Exterior Only
Primary Bedroom Level First
Bedroom 2 Second
Bedroom 3 Second
Living Room First
Dining Room First Formal
Kitchen First Island, Eat-in Kitchen
Interior
Interior Features Walk-in Closets, 1st Floor Primary Bedroom w/Bath, Bathtub, Other, Shower, Storage
Heating Radiant, Heat Pump, Baseboard
Cooling Heat Pump
Fireplaces Number 1
Fireplace Yes
Appliance Washer, Refrigerator, Microwave, Gas Range, Dryer, Dishwasher
Exterior
Garage 1 - 4 Spaces, Gravel
Fence Fenced
Waterfront Yes
Waterfront Description Harbor,Ocean
View Y/N Yes
View Scenic
Roof Type Metal,Shingle
Street Surface Gravel
Porch Deck, Porch
Garage No
Building
Lot Description Level, Open Lot, Landscaped, Near Public Beach, Neighborhood
Foundation Pillar/Post/Pier
Sewer Private Sewer, Septic Existing on Site
Water Private, Well
Architectural Style Contemporary, Cottage
Structure Type Wood Siding,Shingle Siding,Wood Frame
Others
HOA Fee Include 350.0
Energy Description Propane, Wood, Electric
Read Less

GET MORE INFORMATION




