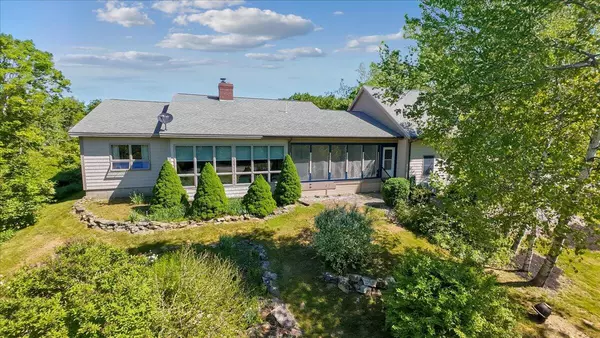Bought with Keller Williams Realty
For more information regarding the value of a property, please contact us for a free consultation.
10 Nob Hill AVE Lewiston, ME 04240
SOLD DATE : 07/15/2024Want to know what your home might be worth? Contact us for a FREE valuation!

Our team is ready to help you sell your home for the highest possible price ASAP
Key Details
Sold Price $430,000
Property Type Residential
Sub Type Single Family Residence
Listing Status Sold
Square Footage 1,997 sqft
MLS Listing ID 1591138
Sold Date 07/15/24
Style Ranch
Bedrooms 3
Full Baths 2
HOA Y/N No
Abv Grd Liv Area 1,997
Originating Board Maine Listings
Year Built 2005
Annual Tax Amount $6,354
Tax Year 2023
Lot Size 0.530 Acres
Acres 0.53
Property Description
Must see stunningly designed craftsman-style ranch! This home offers ample sunlight throughout and features 3 bedrooms and 2 full bathrooms. The living room, illuminated by numerous windows, showcases cathedral ceilings and a gorgeous, handcrafted stone fireplace, creating a warm and inviting atmosphere. Enjoy the convenience of one-floor living in a sought-after, quiet neighborhood. The open floor plan enhances the spacious feel of the home, which includes the most beautiful 3-season porch that can serve as an all-season room due to its excellent solar warmth. Plenty of storage space available with a large bonus storage room located above the oversized 3-car garage. Recent Updates include major landscaping improvements, tree removal, paint throughout, new oven range, refrigerator, and extension of the paved driveway.
Showings will begin on Friday, May 31st and there will be an Open House held on Saturday, June 1st from 11:00 AM to 1:00 PM.
Location
State ME
County Androscoggin
Zoning NCA
Rooms
Basement Crawl Space, Partial, Interior Entry, Unfinished
Master Bedroom First 12.66X13.6
Bedroom 2 First 13.64X10.78
Bedroom 3 First 13.8X17.1
Living Room First 17.95X19.0
Kitchen First 15.86X20.12
Interior
Interior Features Walk-in Closets, 1st Floor Primary Bedroom w/Bath, Attic, One-Floor Living, Storage, Primary Bedroom w/Bath
Heating Stove, Radiant, Hot Water
Cooling None
Fireplaces Number 1
Fireplace Yes
Appliance Washer, Refrigerator, Electric Range, Dryer, Disposal, Dishwasher
Laundry Laundry - 1st Floor, Main Level
Exterior
Garage 1 - 4 Spaces, Paved, Garage Door Opener, Inside Entrance, Storage
Garage Spaces 3.0
Waterfront No
View Y/N Yes
View Trees/Woods
Roof Type Shingle
Street Surface Paved
Porch Screened
Garage Yes
Building
Lot Description Cul-De-Sac, Open Lot, Rolling Slope, Landscaped, Wooded, Near Golf Course, Near Shopping, Near Turnpike/Interstate, Neighborhood, Subdivided
Foundation Concrete Perimeter
Sewer Public Sewer
Water Private
Architectural Style Ranch
Structure Type Vinyl Siding,Wood Frame
Others
Energy Description Wood, Oil
Read Less

GET MORE INFORMATION




