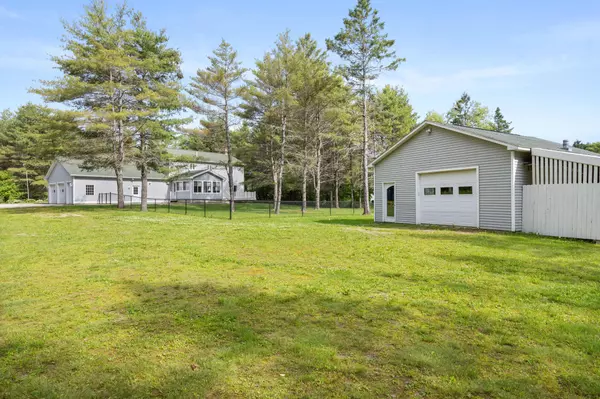Bought with EXP Realty
For more information regarding the value of a property, please contact us for a free consultation.
201 Sawyer RD Hampden, ME 04444
SOLD DATE : 07/16/2024Want to know what your home might be worth? Contact us for a FREE valuation!

Our team is ready to help you sell your home for the highest possible price ASAP
Key Details
Sold Price $528,000
Property Type Residential
Sub Type Single Family Residence
Listing Status Sold
Square Footage 3,269 sqft
MLS Listing ID 1593586
Sold Date 07/16/24
Style Colonial
Bedrooms 3
Full Baths 2
Half Baths 1
HOA Y/N No
Abv Grd Liv Area 2,769
Year Built 1999
Annual Tax Amount $6,210
Tax Year 2023
Lot Size 2.000 Acres
Acres 2.0
Property Sub-Type Single Family Residence
Source Maine Listings
Land Area 3269
Property Description
Imagine life in this lovely 3-4 bedroom colonial home overflowing with space for everyone! Morning coffee or evening drinks will taste even better from your front porch or back deck overlooking the large fenced in back yard in the country. Winters will be a breeze with the attached 2 car, heated garage with direct entry to the home with the laundry room right near the garage entrance. There is plenty of space for everyone with the large, open kitchen and family room with gas fireplace, sunroom, and formal dining room and living room. The two story foyer offers an impressive entrance to the home, and adds to the expansive feel of the inviting space. Work from home is easy and convenient with a beautiful front office or use as a guest room or as a 4th bedroom downstairs. Upstairs you will find 3 spacious bedrooms full of light and a large walk in closet in the primary bedroom with attached bath. The basement offers a great opportunity for a den, additional work from home, hobby, or hangout space. There is even a second garage at the back of the property for additional vehicle and toy storage.
Location
State ME
County Penobscot
Zoning Rural
Rooms
Family Room Gas Fireplace
Basement Finished, Full, Interior Entry
Primary Bedroom Level Second
Bedroom 2 Second 13.0X13.0
Bedroom 3 Second 14.0X10.0
Living Room First 14.0X13.0
Dining Room First 11.0X12.0 Formal
Kitchen First 12.0X12.0 Island
Family Room First
Interior
Interior Features Attic, Bathtub, Pantry, Shower, Primary Bedroom w/Bath
Heating Radiant, Other, Multi-Zones, Hot Water, Heat Pump, Direct Vent Heater, Baseboard
Cooling Heat Pump
Fireplaces Number 1
Fireplace Yes
Appliance Washer, Refrigerator, Microwave, Electric Range, Dryer, Dishwasher
Laundry Laundry - 1st Floor, Main Level
Exterior
Parking Features 1 - 4 Spaces, Paved, Detached, Heated Garage, Storage
Garage Spaces 3.5
View Y/N No
Roof Type Pitched,Shingle
Street Surface Paved
Accessibility 32 - 36 Inch Doors
Porch Deck
Garage Yes
Building
Lot Description Level, Open Lot, Landscaped, Wooded, Rural
Foundation Concrete Perimeter
Sewer Private Sewer, Septic Design Available, Septic Existing on Site
Water Private, Well
Architectural Style Colonial
Structure Type Vinyl Siding,Wood Frame
Schools
School District Rsu 22
Others
Restrictions Unknown
Energy Description Propane, Wood, Oil, Electric
Read Less

GET MORE INFORMATION




