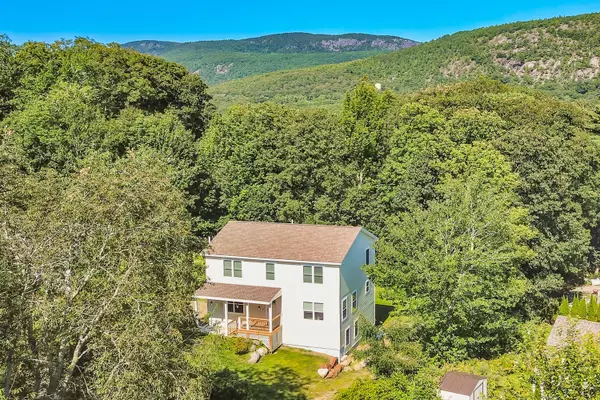Bought with Legacy Properties Sotheby's International Realty
For more information regarding the value of a property, please contact us for a free consultation.
14 Beech ST Camden, ME 04843
SOLD DATE : 07/16/2024Want to know what your home might be worth? Contact us for a FREE valuation!

Our team is ready to help you sell your home for the highest possible price ASAP
Key Details
Sold Price $565,000
Property Type Residential
Sub Type Single Family Residence
Listing Status Sold
Square Footage 2,660 sqft
Subdivision Lupine Terrace
MLS Listing ID 1590205
Sold Date 07/16/24
Style Colonial
Bedrooms 5
Full Baths 3
Half Baths 1
HOA Fees $10/ann
HOA Y/N Yes
Abv Grd Liv Area 2,128
Originating Board Maine Listings
Year Built 2017
Annual Tax Amount $5,388
Tax Year 2024
Lot Size 0.270 Acres
Acres 0.27
Property Description
This colonial style home is conveniently located in a lovely neighborhood just a mile to downtown Camden and close to all area amenities. The first floor offers an open concept kitchen, dining, and living room which open up to the front porch and back deck. There is a first floor primary bedroom with walk in closet and full bathroom, and a half bath laundry room, the second floor has four bedrooms and a full bathroom. The lower level may be accessed internally and has its own external entrance. There is finished living space including a kitchenette and full bathroom. This space offers an excellent opportunity for private guest space, or a variety of uses. There is also a utility and storage room.
Location
State ME
County Knox
Zoning Village
Rooms
Basement Walk-Out Access, Daylight, Finished, Full, Interior Entry, Unfinished
Primary Bedroom Level First
Bedroom 2 Second
Bedroom 3 Second
Bedroom 4 Second
Bedroom 5 Second
Living Room First
Dining Room First
Kitchen First Island, Eat-in Kitchen
Family Room Basement
Interior
Interior Features 1st Floor Primary Bedroom w/Bath, Storage
Heating Multi-Zones, Hot Water, Baseboard
Cooling None
Fireplace No
Appliance Washer, Refrigerator, Microwave, Gas Range, Dryer, Dishwasher
Laundry Laundry - 1st Floor, Main Level
Exterior
Garage 1 - 4 Spaces, Gravel
Waterfront No
View Y/N No
Roof Type Shingle
Porch Deck
Garage No
Building
Lot Description Open Lot, Landscaped, Near Golf Course, Near Public Beach, Near Shopping, Near Town, Neighborhood
Foundation Concrete Perimeter
Sewer Public Sewer
Water Public
Architectural Style Colonial
Structure Type Vinyl Siding,Wood Frame
Others
HOA Fee Include 130.0
Energy Description Propane
Read Less

GET MORE INFORMATION




