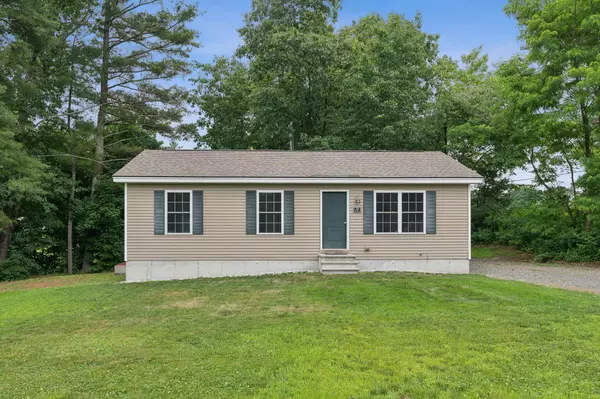Bought with Signature Homes Real Estate Group, LLC
For more information regarding the value of a property, please contact us for a free consultation.
229 High ST Sanford, ME 04073
SOLD DATE : 07/19/2024Want to know what your home might be worth? Contact us for a FREE valuation!

Our team is ready to help you sell your home for the highest possible price ASAP
Key Details
Sold Price $405,000
Property Type Residential
Sub Type Single Family Residence
Listing Status Sold
Square Footage 1,440 sqft
Subdivision Corner Village
MLS Listing ID 1594491
Sold Date 07/19/24
Style Ranch
Bedrooms 3
Full Baths 1
HOA Y/N No
Abv Grd Liv Area 960
Year Built 2017
Annual Tax Amount $4,002
Tax Year 2023
Lot Size 10,018 Sqft
Acres 0.23
Property Sub-Type Single Family Residence
Source Maine Listings
Land Area 1440
Property Description
Welcome to this delightful 3-bedroom, 1-bathroom home, built in 2017 and meticulously maintained, ready to welcome its new owners.
Step inside to find a freshly painted interior and new carpets throughout, providing a crisp and inviting atmosphere. The open-concept kitchen and living room create an ideal space with a kitchen that features modern appliances, a pantry, and additional storage. All 3 bedrooms are located on the first floor, making for easy one level living.
Downstairs is a large, finished basement, perfect for a family room, home office, gym, or entertainment area.
Step outside to discover a large, well-maintained yard, perfect for outdoor activities or simply relaxing on a sunny day. Green thumbs will appreciate the raised garden beds, ideal for growing your own vegetables, herbs, or flowers.
With its recent updates and full pre-inspection report available, this home is move-in ready and offers a hassle-free transition for its new owners.
Location
State ME
County York
Zoning Residential
Rooms
Basement Bulkhead, Finished, Full, Exterior Entry
Primary Bedroom Level Second
Master Bedroom First 10.0X9.0
Bedroom 2 First 9.0X11.0
Living Room First 14.0X11.0
Kitchen First 14.0X11.0 Cathedral Ceiling6, Pantry2
Interior
Interior Features 1st Floor Bedroom, Bathtub, One-Floor Living, Pantry
Heating Hot Water, Baseboard
Cooling None
Fireplace No
Exterior
Parking Features 5 - 10 Spaces, Gravel
Utilities Available 1
View Y/N Yes
View Fields, Trees/Woods
Roof Type Shingle
Street Surface Paved
Garage No
Building
Lot Description Level, Wooded, Intown, Neighborhood, Subdivided
Foundation Concrete Perimeter
Sewer Public Sewer
Water Public
Architectural Style Ranch
Structure Type Vinyl Siding,Wood Frame
Others
Restrictions Yes
Energy Description Propane, Gas Bottled
Read Less

GET MORE INFORMATION




