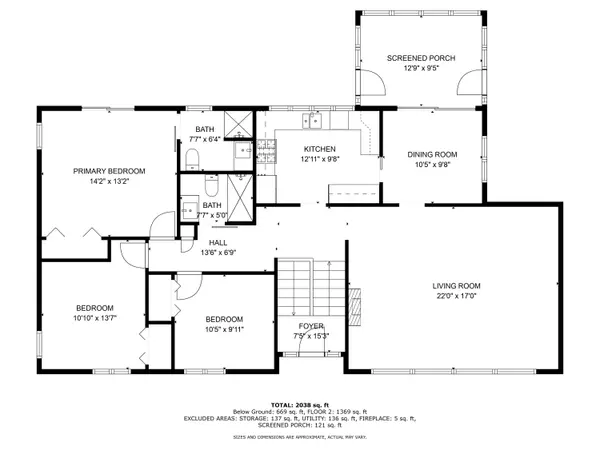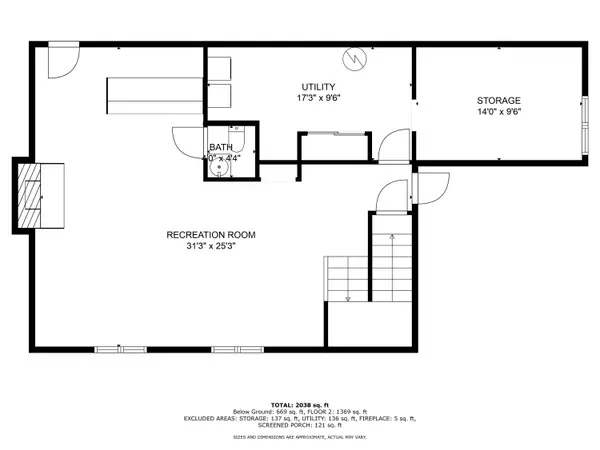Bought with Realty ONE Group - Compass
For more information regarding the value of a property, please contact us for a free consultation.
8 Butler DR Lewiston, ME 04240
SOLD DATE : 07/23/2024Want to know what your home might be worth? Contact us for a FREE valuation!

Our team is ready to help you sell your home for the highest possible price ASAP
Key Details
Sold Price $452,000
Property Type Residential
Sub Type Single Family Residence
Listing Status Sold
Square Footage 1,936 sqft
MLS Listing ID 1591927
Sold Date 07/23/24
Style Raised Ranch
Bedrooms 3
Full Baths 2
Half Baths 1
HOA Y/N No
Abv Grd Liv Area 1,248
Originating Board Maine Listings
Year Built 1973
Annual Tax Amount $4,272
Tax Year 2023
Lot Size 1.260 Acres
Acres 1.26
Property Description
Welcome to sunny and beautiful 8 Butler Drive. This tranquil home, sitting on 1.26 acres, abuts the Thorncrag Bird Sanctuary. The current owner has made many changes to make this house shine like the gem it is. Brand new treads on the deck and stainless steel appliances, refinished cabinets and floors, regrouted tile, updated bathrooms, all rooms freshly painted, all new fixtures, and freshly landscaped. This charming home is only a 1/4 mile from Montello Elementary and is set in a tidy neighborhood on a cul-de-sac. Imagine summer nights on the back porch and cozy gatherings in the large living room with big picture windows. Come see this home for your self.
Location
State ME
County Androscoggin
Zoning Res
Rooms
Basement Bulkhead, Walk-Out Access, Finished, Exterior Entry, Interior Entry
Master Bedroom First
Bedroom 2 First
Bedroom 3 First
Living Room First
Dining Room First
Kitchen First
Interior
Interior Features 1st Floor Bedroom, 1st Floor Primary Bedroom w/Bath
Heating Direct Vent Heater, Baseboard
Cooling A/C Units, Multi Units
Fireplace No
Appliance Washer, Trash Compactor, Refrigerator, Microwave, Gas Range, Dryer, Dishwasher
Exterior
Garage 5 - 10 Spaces, Paved, Inside Entrance
Garage Spaces 1.0
Waterfront No
View Y/N Yes
View Trees/Woods
Roof Type Shingle
Street Surface Paved
Porch Screened
Garage Yes
Building
Lot Description Cul-De-Sac, Landscaped, Abuts Conservation, Near Shopping, Near Town, Neighborhood
Foundation Concrete Perimeter
Sewer Septic Existing on Site
Water Public
Architectural Style Raised Ranch
Structure Type Composition,Wood Frame
Others
Energy Description Propane, Electric
Read Less

GET MORE INFORMATION




