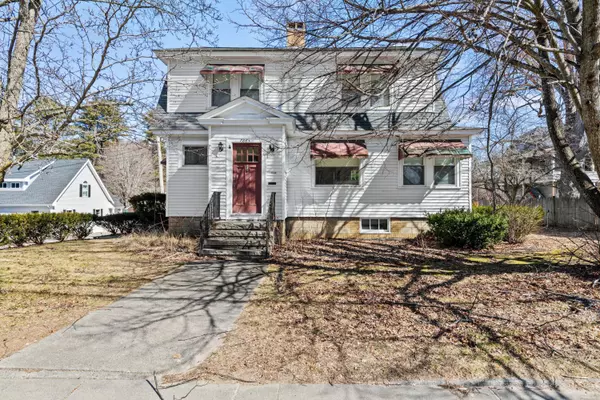Bought with Coldwell Banker Realty
For more information regarding the value of a property, please contact us for a free consultation.
786 Main ST Sanford, ME 04073
SOLD DATE : 07/26/2024Want to know what your home might be worth? Contact us for a FREE valuation!

Our team is ready to help you sell your home for the highest possible price ASAP
Key Details
Sold Price $410,000
Property Type Multi-Family
Listing Status Sold
Square Footage 2,478 sqft
MLS Listing ID 1584015
Sold Date 07/26/24
Style Duplex,Colonial
Full Baths 2
Half Baths 1
HOA Y/N No
Abv Grd Liv Area 2,478
Year Built 1920
Annual Tax Amount $5,128
Tax Year 2023
Lot Size 0.280 Acres
Acres 0.28
Source Maine Listings
Land Area 2478
Property Description
They Don't Build Them Like This Any More. This 2 unit property is located in Sanford's flexible Urban Zone offering many possibilities. The building is well built and provides a lot of charm and character. The 3 bedroom unit is 1730 sqft. You will find a dine-in kitchen, office space, formal dining room, large living room, sitting room, and 1/2 bath on the 1st floor. The 2nd floor offers 3 bedrooms, bonus room, and full bath. This unit also has a full walk up attic, daylight basement w/ laundry hook-up and a 1 car garage. The 740 sqft 1 bedroom unit is privately situated above a 2 car garage. This unit offers an open concept kitchen, dining, living space, 1 bedroom, full bath w/ laundry on the main floor, and 3 season porch. This unit also has a full walkup attic with bonus room. The two units are connected by a nice 3 season porch with storage below. The building is centrally located on Main St in Sanford. It offers plenty of yard space. This building makes for an excellent home with rental income to help with the bills. It offers excellent potential for multi-generational living. It makes for a very nice investment property. The building is set up for tenants to pay all their own utilities and current rents are well below market value. The urban zone also allows for many commercial uses. Don't miss this one!
Location
State ME
County York
Zoning U
Rooms
Basement Full, Interior Entry, Walk-Out Access, Unfinished
Interior
Interior Features Attic, Bathtub
Heating Steam, Radiator, Hot Water, Baseboard
Cooling None
Flooring Wood, Vinyl, Carpet
Fireplaces Number 1
Fireplace Yes
Exterior
Parking Features 1 - 4 Spaces, Paved, Off Street, Underground
Garage Spaces 3.0
Fence Fenced
Utilities Available 1
View Y/N No
Roof Type Shingle
Street Surface Paved
Porch Glass Enclosed, Patio
Garage Yes
Building
Lot Description Corner Lot, Sidewalks, Intown, Near Shopping
Story 2
Foundation Block
Sewer Public Sewer
Water Public
Architectural Style Duplex, Colonial
Structure Type Vinyl Siding,Wood Frame
Others
Restrictions Unknown
Energy Description Oil
Read Less

GET MORE INFORMATION




