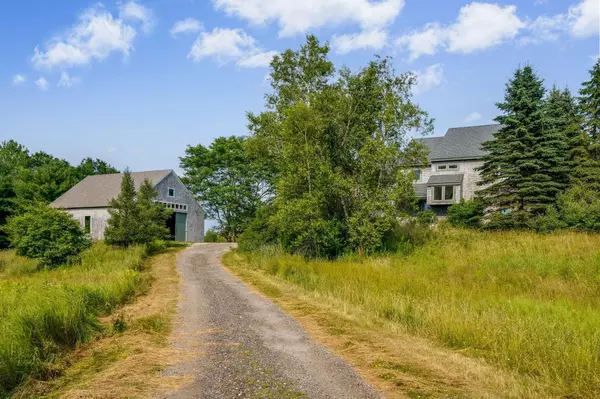Bought with Marsden Real Estate
For more information regarding the value of a property, please contact us for a free consultation.
1231 North RD North Yarmouth, ME 04097
SOLD DATE : 08/02/2024Want to know what your home might be worth? Contact us for a FREE valuation!

Our team is ready to help you sell your home for the highest possible price ASAP
Key Details
Sold Price $1,125,000
Property Type Residential
Sub Type Single Family Residence
Listing Status Sold
Square Footage 3,244 sqft
MLS Listing ID 1596451
Sold Date 08/02/24
Style Contemporary,Shingle Style
Bedrooms 4
Full Baths 3
HOA Y/N No
Abv Grd Liv Area 3,244
Originating Board Maine Listings
Year Built 1997
Annual Tax Amount $8,371
Tax Year 2024
Lot Size 6.800 Acres
Acres 6.8
Property Description
Open House Sat 7/13 11:00 - 1:30. Set back from the road, this architect designed contemporary was expertly sited on 6.8 acres to maximize privacy and stunning views from every window. The first floor includes an updated kitchen with access to the deck for outdoor dining, a dining room, sun-filled living room with fireplace, and a den and office, both with built-ins. Additional first floor highlights include a versatile flex room with its own entry and full bath, perfect for a home office or primary bedroom. Upstairs, there is a primary en suite along with three more bedrooms and a convenient second floor laundry room. The large, newer barn with picturesque views offers potential, whether for vehicle or boat storage, indoor basketball or entertaining. Recent updates, including a freshly painted interior, new roof, newer cedar shingle siding, generator, and heat pumps ensure this home is move-in ready. Just 8 minutes to Yarmouth shops and 295. Students attend award-winning Greely school system. Don't miss the chance to experience the beauty of this serene setting firsthand.
Location
State ME
County Cumberland
Zoning Farm Forest
Rooms
Basement Full, Interior Entry, Unfinished
Primary Bedroom Level Second
Bedroom 2 Second
Bedroom 3 Second
Bedroom 4 Second
Dining Room First
Kitchen First
Family Room First
Interior
Interior Features Walk-in Closets, Storage, Primary Bedroom w/Bath
Heating Stove, Multi-Zones, Hot Water, Heat Pump
Cooling Heat Pump
Fireplaces Number 1
Fireplace Yes
Appliance Washer, Refrigerator, Gas Range, Dryer, Dishwasher
Laundry Upper Level
Exterior
Garage 1 - 4 Spaces, Gravel
Waterfront No
View Y/N Yes
View Scenic
Roof Type Shingle
Street Surface Paved
Porch Deck
Garage No
Building
Lot Description Open Lot, Rolling Slope, Landscaped, Pasture, Near Golf Course, Near Shopping, Near Town
Foundation Concrete Perimeter
Sewer Septic Existing on Site
Water Well
Architectural Style Contemporary, Shingle Style
Structure Type Shingle Siding,Wood Frame
Schools
School District Rsu 51/Msad 51
Others
Energy Description Propane, Wood, Oil, Electric
Read Less

GET MORE INFORMATION




