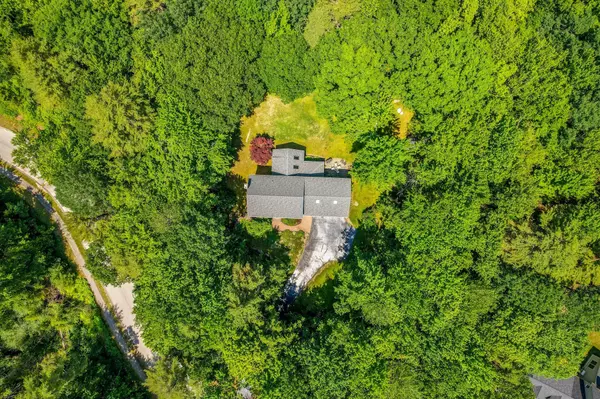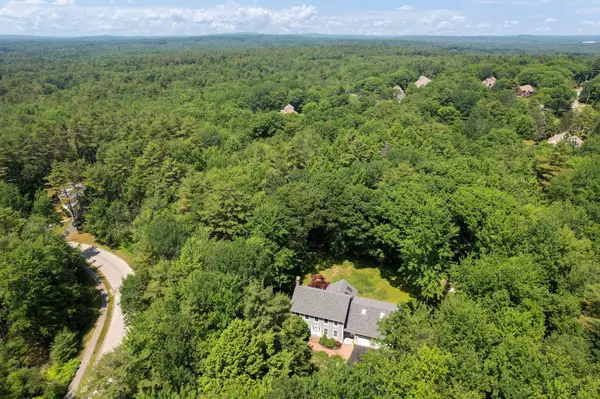Bought with Portside Real Estate Group
For more information regarding the value of a property, please contact us for a free consultation.
64 Cedar Ridge DR Yarmouth, ME 04096
SOLD DATE : 08/07/2024Want to know what your home might be worth? Contact us for a FREE valuation!

Our team is ready to help you sell your home for the highest possible price ASAP
Key Details
Sold Price $1,350,000
Property Type Residential
Sub Type Single Family Residence
Listing Status Sold
Square Footage 3,324 sqft
Subdivision Evergreen Vale
MLS Listing ID 1594750
Sold Date 08/07/24
Style Colonial
Bedrooms 4
Full Baths 3
HOA Y/N Yes
Abv Grd Liv Area 2,584
Originating Board Maine Listings
Year Built 1993
Annual Tax Amount $13,206
Tax Year 2023
Lot Size 1.670 Acres
Acres 1.67
Property Description
Welcome to Cedar Ridge Drive! This stately Colonial-style home offers 4 bedrooms and 3 baths, all nestled on a serene and private 1.67-acre lot in a beautiful neighborhood. Custom mudroom entry with a full bath, welcoming spacious kitchen featuring a large island, seamlessly connecting to the dining room for convenient and stylish living.
Two gas fireplaces, one in the dining room and another in the expansive family room with built-ins bookcases providing warmth and charm throughout the home. The 3-season porch off the family room overlooks the stone patio and meticulously maintained private yard. A formal living room with French doors, adds an elegant touch to the space. The dedicated home office on the main floor provides a quiet and comfortable space for work or study. The 2nd floor hosts 4 bedrooms and 2 baths, along with a separate laundry room for added convenience. The primary suite above the 2-car garage is a true retreat, boasting custom cabinetry, a spacious walk-in closet, and a luxurious bath with a tile shower, dual vanity sinks, and radiant heat flooring.
Additional features include a walk-up attic for extra storage and a finished basement that can be utilized as an extra family room, exercise area, or hobby space.
This Yarmouth home offers the perfect blend of comfort and luxury, providing a country feel while conveniently close to all that Yarmouth has to offer. Welcome home!
Location
State ME
County Cumberland
Zoning res
Rooms
Family Room Cathedral Ceiling, Skylight, Built-Ins, Gas Fireplace
Basement Finished, Full, Interior Entry
Primary Bedroom Level Second
Bedroom 2 Second
Bedroom 3 Second
Bedroom 4 Second
Living Room First
Dining Room First Gas Fireplace
Kitchen First Island, Pantry2, Eat-in Kitchen
Family Room First
Interior
Interior Features Walk-in Closets, Attic, Bathtub, Pantry, Shower, Storage, Primary Bedroom w/Bath
Heating Hot Water, Baseboard
Cooling None
Fireplaces Number 2
Fireplace Yes
Appliance Washer, Refrigerator, Microwave, Electric Range, Dryer, Disposal, Dishwasher
Laundry Upper Level
Exterior
Exterior Feature Animal Containment System
Garage Paved, On Site, Garage Door Opener, Inside Entrance
Garage Spaces 2.0
Waterfront No
View Y/N No
Roof Type Shingle
Street Surface Paved
Porch Patio, Screened
Garage Yes
Building
Lot Description Cul-De-Sac, Level, Sidewalks, Landscaped, Wooded, Near Town, Neighborhood, Subdivided
Sewer Public Sewer
Water Public
Architectural Style Colonial
Structure Type Wood Siding,Clapboard,Wood Frame
Others
Security Features Security System
Energy Description Oil
Read Less

GET MORE INFORMATION




