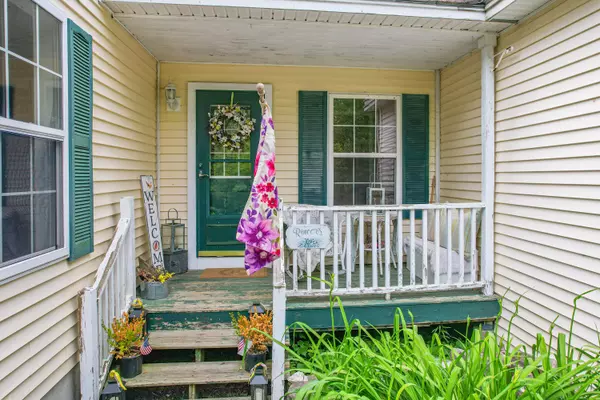Bought with Portside Real Estate Group
For more information regarding the value of a property, please contact us for a free consultation.
500 Foreside RD Topsham, ME 04086
SOLD DATE : 08/20/2024Want to know what your home might be worth? Contact us for a FREE valuation!

Our team is ready to help you sell your home for the highest possible price ASAP
Key Details
Sold Price $520,000
Property Type Residential
Sub Type Single Family Residence
Listing Status Sold
Square Footage 3,178 sqft
MLS Listing ID 1593193
Sold Date 08/20/24
Style Cape
Bedrooms 4
Full Baths 2
HOA Y/N No
Abv Grd Liv Area 2,128
Year Built 1997
Annual Tax Amount $6,977
Tax Year 2024
Lot Size 2.000 Acres
Acres 2.0
Property Sub-Type Single Family Residence
Source Maine Listings
Land Area 3178
Property Description
PRICE REDUCED!
This charming and spacious four-bedroom Cape Cod home is nestled in the woods, just minutes from town. It features hardwood floors throughout, providing a warm and inviting atmosphere. The chef's kitchen, equipped with all new appliances, is perfect for culinary enthusiasts. The family room and a sitting room that overlooks the private backyard offer plenty of space for relaxation.
The basement includes a bar, ideal for entertaining guests. Additionally, there is an extra room that can be used as a music room or office, providing versatile space for various needs. This beautiful home is ready for you to move in and enjoy.
Location
State ME
County Sagadahoc
Zoning R-2
Rooms
Basement Finished, Full, Interior Entry, Walk-Out Access
Primary Bedroom Level Third
Master Bedroom Second 11.25X13.17
Bedroom 2 Third 11.25X13.17
Bedroom 3 Third 14.67X9.33
Living Room Second 17.0X13.0
Dining Room Second 13.25X13.5 Formal
Kitchen Second 27.75X12.83 Island, Eat-in Kitchen
Interior
Heating Hot Water, Baseboard
Cooling A/C Units, Multi Units
Fireplace No
Appliance Washer, Refrigerator, Microwave, Electric Range, Dryer, Disposal, Dishwasher, Cooktop
Laundry Upper Level
Exterior
Parking Features 1 - 4 Spaces, Paved
Garage Spaces 2.0
View Y/N Yes
View Trees/Woods
Roof Type Shingle
Street Surface Paved
Porch Deck, Porch
Garage Yes
Building
Lot Description Landscaped, Wooded, Near Shopping, Near Town, Neighborhood
Foundation Concrete Perimeter
Sewer Private Sewer, Septic Existing on Site
Water Private, Well
Architectural Style Cape
Structure Type Vinyl Siding,Modular
Others
Restrictions Unknown
Energy Description Oil
Read Less

GET MORE INFORMATION




