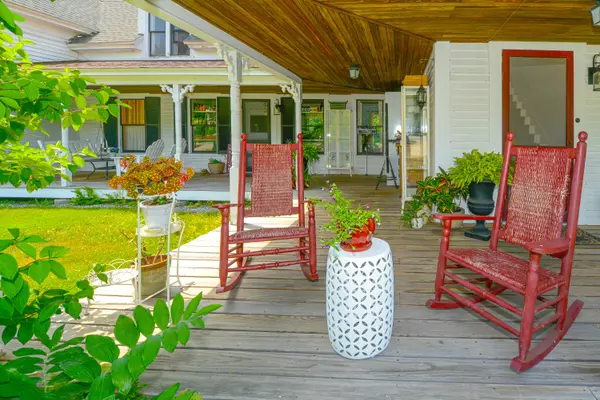Bought with Badger Peabody & Smith Realty
For more information regarding the value of a property, please contact us for a free consultation.
1098 Main ST Lovell, ME 04051
SOLD DATE : 09/03/2024Want to know what your home might be worth? Contact us for a FREE valuation!

Our team is ready to help you sell your home for the highest possible price ASAP
Key Details
Sold Price $525,000
Property Type Residential
Sub Type Single Family Residence
Listing Status Sold
Square Footage 2,352 sqft
MLS Listing ID 1594287
Sold Date 09/03/24
Style Farmhouse,New Englander
Bedrooms 3
Full Baths 2
HOA Y/N No
Abv Grd Liv Area 2,352
Year Built 1870
Annual Tax Amount $2,032
Tax Year 2023
Lot Size 2.600 Acres
Acres 2.6
Property Sub-Type Single Family Residence
Source Maine Listings
Land Area 2352
Property Description
Welcome to the historic Guptill-Derr residence. Built in 1870, this local landmark showcases a wealth of original architectural features. Winterized in 2017 following 80 years as the summer retreat for the John Derr family, this charming home features a wrap-around porch with stunning mountain views, original stained-glass windows, and a magnificent floor-to-ceiling fieldstone fireplace, offering both history and modern conveniences. Situated on 2.6 picturesque acres of fields and lawns, the house includes 3 bedrooms and 2 baths (there is also a 3/4 bath that can be finished off on the first floor). Additional space is available in the large, unfinished room above the barn and in the attic, ideal for storage or further living areas. Outdoor spaces include a woodshed and a detached 2-car garage. Recent updates encompass the roof, furnace, electrical systems, and much more. Located minutes from Kezar Lake, Lake Kezar Country Club, Greater Lovell Land Trust for hiking trails, and only 30 minutes from Bridgton or North Conway, it is part of the Fryeburg Academy School district.
Location
State ME
County Oxford
Zoning MD Residential
Rooms
Basement Walk-Out Access, Partial, Interior Entry, Unfinished
Master Bedroom Second 14.5X14.6
Bedroom 2 Second 13.0X13.5
Bedroom 3 Second 14.0X15.5
Living Room First 14.5X30.2
Dining Room First 15.7X16.4
Kitchen First 13.8X16.4
Extra Room 1 9.7X14.0
Interior
Interior Features Attic, Bathtub, Pantry, Storage
Heating Stove, Hot Water, Direct Vent Heater, Baseboard
Cooling None
Fireplaces Number 1
Fireplace Yes
Appliance Washer, Wall Oven, Refrigerator, Electric Range, Dryer
Laundry Laundry - 1st Floor, Main Level
Exterior
Parking Features 11 - 20 Spaces, Gravel, On Site, Detached
Garage Spaces 2.0
Fence Fenced
View Y/N Yes
View Fields, Mountain(s)
Roof Type Shingle
Street Surface Paved
Porch Porch
Garage Yes
Building
Lot Description Level, Landscaped, Pasture, Near Golf Course, Near Public Beach
Foundation Stone
Sewer Private Sewer, Septic Existing on Site
Water Private, Well
Architectural Style Farmhouse, New Englander
Structure Type Wood Siding,Vinyl Siding,Wood Frame
Others
Restrictions Unknown
Energy Description Propane, Wood, Oil
Read Less

GET MORE INFORMATION




