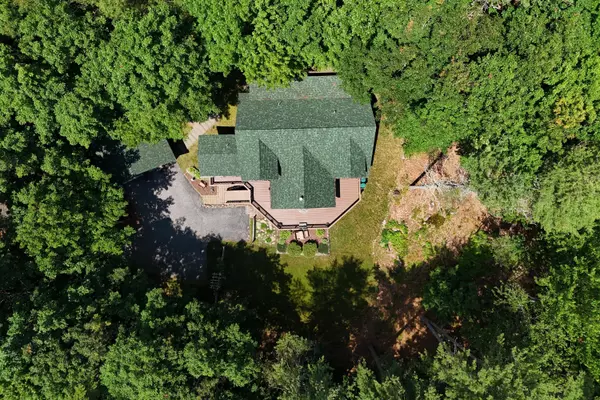Bought with Portside Real Estate Group
For more information regarding the value of a property, please contact us for a free consultation.
68 Dyer RD Lewiston, ME 04240
SOLD DATE : 09/06/2024Want to know what your home might be worth? Contact us for a FREE valuation!

Our team is ready to help you sell your home for the highest possible price ASAP
Key Details
Sold Price $650,000
Property Type Residential
Sub Type Single Family Residence
Listing Status Sold
Square Footage 2,019 sqft
MLS Listing ID 1596237
Sold Date 09/06/24
Style Chalet,Contemporary
Bedrooms 3
Full Baths 2
HOA Y/N No
Abv Grd Liv Area 2,019
Originating Board Maine Listings
Year Built 2004
Annual Tax Amount $6,758
Tax Year 2023
Lot Size 16.000 Acres
Acres 16.0
Property Description
Welcome to this stunning custom-designed Lincoln Log home, offering a perfect blend of rustic charm and modern amenities, located on the highly desirable Dyer Road. Built in 2004, this 2,019 sq. ft. residence is set on a sprawling 16-acre private lot, providing ample space for privacy and potential subdivision opportunities.
Step inside to find a welcoming entrance with custom accents leading into a spacious great room, complete with a gas fireplace and an efficient heat pump for year-round comfort. The custom Hickory kitchen is a chef's dream, featuring plenty of counter space, gas stove and built-in oven, and high-quality finishes. The first-floor primary suite offers a large bathroom and ample walk-in closet space, ensuring a private retreat.
Upstairs, you'll love the view of the great room plus find two generously sized bedrooms, and a lovely second bathroom. The home also features a mudroom with first-floor laundry, multiple entrances to the expansive wrap-around deck, and a back porch equipped with ceiling fans—perfect for enjoying the serene outdoors.
The walk-out basement is a versatile space with a Jotul stove, plumbing for a third bathroom, and storage shelves. The home is also equipped with a new radon air mitigation system and a 45' Cub Cadet walk-behind snowblower, ensuring safety and convenience.
The 2-car garage includes storage space above, accessed by a telescoping ladder, providing ample room for all your needs. The property also features a rainwater containment system for your deck gardens and flowers, underground propane tank (500 gallons), a Rinai on-demand water heater, and a generator included with the sale.
With its beautiful landscaping, efficient systems, and prime location just minutes from I95, this meticulously maintained home is a rare find. Don't miss the opportunity to own this pristine piece of paradise. Schedule your showing today!
Location
State ME
County Androscoggin
Zoning Rural Agricultural
Rooms
Basement Walk-Out Access, Full, Interior Entry, Unfinished
Master Bedroom First
Bedroom 2 Second
Bedroom 3 Second
Dining Room First
Kitchen First
Interior
Interior Features Walk-in Closets, 1st Floor Primary Bedroom w/Bath, Bathtub, One-Floor Living, Shower
Heating Multi-Zones, Hot Water, Heat Pump, Baseboard
Cooling Heat Pump
Fireplaces Number 1
Fireplace Yes
Appliance Washer, Wall Oven, Refrigerator, Gas Range, Dryer, Dishwasher
Laundry Laundry - 1st Floor, Main Level
Exterior
Garage 1 - 4 Spaces, Paved, Garage Door Opener, Detached, Storage
Garage Spaces 2.0
Waterfront No
View Y/N Yes
View Trees/Woods
Roof Type Pitched,Shingle
Street Surface Paved
Porch Deck, Porch
Garage Yes
Building
Lot Description Level, Open Lot, Landscaped, Wooded, Near Golf Course, Near Shopping, Near Turnpike/Interstate, Rural
Foundation Concrete Perimeter
Sewer Private Sewer, Septic Design Available, Septic Existing on Site
Water Private, Well
Architectural Style Chalet, Contemporary
Structure Type Log Siding,Log
Others
Energy Description Propane, Electric
Read Less

GET MORE INFORMATION




