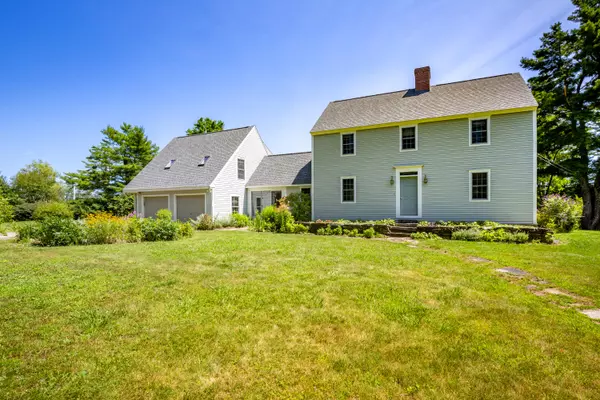Bought with RE/MAX Riverside
For more information regarding the value of a property, please contact us for a free consultation.
247 Basin Point RD Harpswell, ME 04079
SOLD DATE : 09/10/2024Want to know what your home might be worth? Contact us for a FREE valuation!

Our team is ready to help you sell your home for the highest possible price ASAP
Key Details
Sold Price $1,350,000
Property Type Residential
Sub Type Single Family Residence
Listing Status Sold
Square Footage 3,104 sqft
MLS Listing ID 1598979
Sold Date 09/10/24
Style Colonial
Bedrooms 3
Full Baths 4
HOA Y/N No
Abv Grd Liv Area 3,104
Year Built 2003
Annual Tax Amount $4,828
Tax Year 2023
Lot Size 1.600 Acres
Acres 1.6
Property Sub-Type Single Family Residence
Source Maine Listings
Land Area 3104
Property Description
Beautiful colonial built in 2003 with gorgeous views down to protected waterfront on Basin Point Road. The main house has 3,104 square feet of generous living space, with three bedrooms and three bathrooms. Includes separate apartment with full bath and washer dryer located over the attached two car garage for care taker or private guest quarters with its own entrances and upper level porch.
In addition, there is the separate original cottage that was moved and set on a poured concrete
foundation. This historic 1 1/2 story building with heat pump has been used
as an art studio by the current Seller. Adorable small shed completes the structures on this idyllic compound.
All this set on 1.6 acres, with extensive perennial gardens winding down the lawn to 135 ' of frontage on the waters of Basin Cove. With the possibility of dock and a walk to the Dolphin Marina restaurant, this is the perfect setting for multi generational family gatherings and peaceful reflection from outside decks and garden paths in summer and by the cozy fireplace in fall and winter.
Location
State ME
County Cumberland
Zoning Shoreland
Body of Water Basin Cove
Rooms
Basement Bulkhead, Full, Exterior Entry, Unfinished
Primary Bedroom Level Second
Bedroom 2 Second
Bedroom 3 Second
Living Room First
Dining Room First
Kitchen First Pantry2
Family Room First
Interior
Interior Features Walk-in Closets, Attic, Bathtub, In-Law Floorplan, Pantry, Shower, Primary Bedroom w/Bath
Heating Multi-Zones, Hot Water, Baseboard
Cooling Heat Pump
Fireplaces Number 1
Fireplace Yes
Appliance Washer, Refrigerator, Microwave, Electric Range, Dryer, Dishwasher
Laundry Upper Level
Exterior
Parking Features 5 - 10 Spaces, Gravel, Common, On Site, Garage Door Opener, Inside Entrance, Heated Garage
Garage Spaces 2.0
Waterfront Description Cove,Ocean
View Y/N Yes
View Scenic
Street Surface Paved
Porch Deck
Garage Yes
Building
Lot Description Landscaped, Interior Lot, Near Public Beach
Foundation Concrete Perimeter
Sewer Septic Existing on Site
Water Private, Well
Architectural Style Colonial
Structure Type Clapboard,Wood Frame
Others
Energy Description Propane
Read Less

GET MORE INFORMATION




