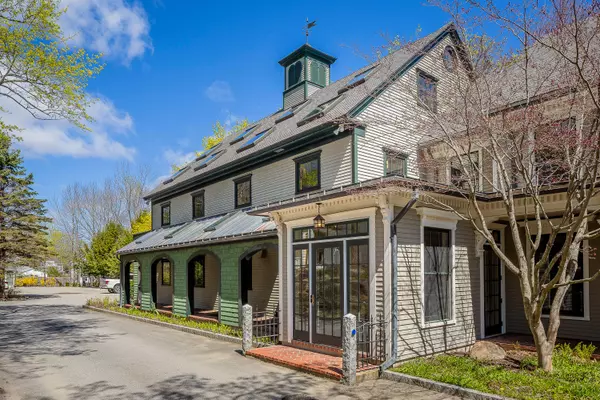Bought with Legacy Properties Sotheby's International Realty
For more information regarding the value of a property, please contact us for a free consultation.
69 Elm ST #200 Camden, ME 04843
SOLD DATE : 09/26/2024Want to know what your home might be worth? Contact us for a FREE valuation!

Our team is ready to help you sell your home for the highest possible price ASAP
Key Details
Sold Price $815,000
Property Type Residential
Sub Type Condominium
Listing Status Sold
Square Footage 2,019 sqft
Subdivision 69 Elm St Condominium Association
MLS Listing ID 1586569
Sold Date 09/26/24
Style Victorian
Bedrooms 3
Full Baths 2
HOA Fees $591/mo
HOA Y/N Yes
Abv Grd Liv Area 2,019
Originating Board Maine Listings
Year Built 1840
Annual Tax Amount $6,626
Tax Year 2022
Lot Size 0.780 Acres
Acres 0.78
Property Description
No expense was spared when building this one-of-a-kind Craftsman-style condominium with elevator access and two garages just steps from downtown Camden. Each and every beautifully detailed room is flooded with sunlight through the many skylights and windows. The cook's kitchen was designed with exquisite Birds-eye Maple cabinetry, stainless steel appliances, an island with a breakfast counter and a pantry. The open layout flows from the kitchen to the dining area and around the dramatic, open staircase to two living areas, one with built-in bookcases and a gas log stove. French doors open out onto an expansive elevated private deck with private access to the condo from the parking area and garages. This level also includes a bedroom suite with built-in bookcases. Upstairs are two additional bedrooms, one with a cedar closet, and a spacious hall bath beautifully appointed with a soaking/jetted tub and stall shower. The large, sunlit upstairs landing is the perfect area for an office. Some furniture conveys, seller will provide a list upon request.
Location
State ME
County Knox
Zoning B-3
Rooms
Basement Full, Interior Entry
Primary Bedroom Level First
Master Bedroom Second
Bedroom 2 Second
Living Room First
Dining Room First Skylight, Dining Area, Informal, Built-Ins
Kitchen First Island, Skylight20, Pantry2
Interior
Interior Features Elevator Passenger, 1st Floor Bedroom, Bathtub, Pantry, Shower, Primary Bedroom w/Bath
Heating Stove, Multi-Zones, Hot Water, Baseboard
Cooling Heat Pump
Fireplace No
Appliance Washer, Wall Oven, Refrigerator, Microwave, Dryer, Disposal, Dishwasher, Cooktop
Laundry Upper Level
Exterior
Garage 11 - 20 Spaces, Paved, Common, On Site, Garage Door Opener, Detached
Garage Spaces 2.0
Waterfront No
View Y/N No
Roof Type Metal,Shingle,Slate
Street Surface Paved
Porch Deck
Garage Yes
Building
Lot Description Level, Sidewalks, Landscaped, Intown
Foundation Concrete Perimeter
Sewer Public Sewer
Water Public
Architectural Style Victorian
Structure Type Clapboard,Wood Frame
Others
HOA Fee Include 591.84
Restrictions Yes
Security Features Fire System
Energy Description Propane, Oil
Read Less

GET MORE INFORMATION




