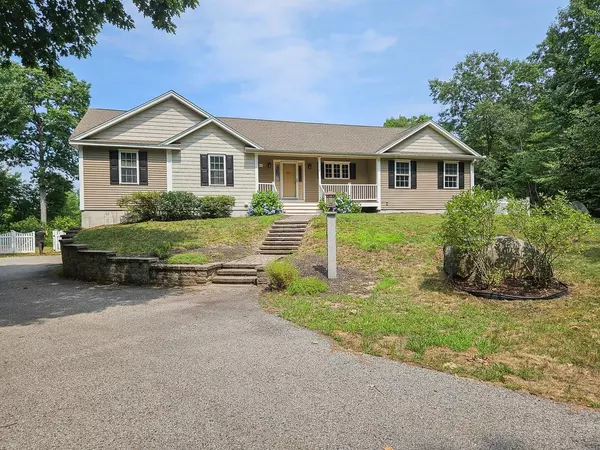Bought with Coldwell Banker Realty
For more information regarding the value of a property, please contact us for a free consultation.
71 Flayhan DR Sanford, ME 04073
SOLD DATE : 09/27/2024Want to know what your home might be worth? Contact us for a FREE valuation!

Our team is ready to help you sell your home for the highest possible price ASAP
Key Details
Sold Price $520,000
Property Type Residential
Sub Type Single Family Residence
Listing Status Sold
Square Footage 2,096 sqft
Subdivision No
MLS Listing ID 1600438
Sold Date 09/27/24
Style Raised Ranch
Bedrooms 3
Full Baths 2
HOA Y/N No
Abv Grd Liv Area 2,096
Year Built 2008
Annual Tax Amount $7,700
Tax Year 2023
Lot Size 3.960 Acres
Acres 3.96
Property Sub-Type Single Family Residence
Source Maine Listings
Land Area 2096
Property Description
This beautiful Raised Ranch is Open Concept, full of sunlight and is waiting for its new owner. Come on in and relax in front of the fireplace on those chilly winter nights, or enjoy sitting on the back deck during the warm summer evenings. The primary bedroom is extra large with en-suite bath and large walk-in closet this room has direct access to the deck . The Heating, Cooling and Hot water systems have been completely updated and this home has been lovingly maintained.
Come see this home and be in before fall.
Showings starting Sunday at the
Open House from 12:00 - 1:30
Location
State ME
County York
Zoning r
Rooms
Basement Walk-Out Access, Full, Interior Entry
Master Bedroom First
Bedroom 2 First
Bedroom 3 First
Dining Room First
Family Room First
Interior
Interior Features Walk-in Closets, 1st Floor Primary Bedroom w/Bath, One-Floor Living
Heating Radiant, Multi-Zones
Cooling Central Air
Flooring Wood, Carpet
Fireplaces Number 1
Equipment Central Vacuum, Cable
Fireplace Yes
Appliance Washer, Wall Oven, Refrigerator, Microwave, Gas Range, Dryer, Dishwasher
Laundry Laundry - 1st Floor, Main Level
Exterior
Parking Features 1 - 4 Spaces, Paved, Underground
Garage Spaces 2.0
View Y/N Yes
View Trees/Woods
Roof Type Fiberglass
Street Surface Paved
Porch Deck
Garage Yes
Building
Lot Description Cul-De-Sac, Level, Landscaped, Wooded, Abuts Conservation, Neighborhood, Suburban
Foundation Concrete Perimeter
Sewer Private Sewer, Septic Existing on Site
Water Private, Well
Architectural Style Raised Ranch
Structure Type Vinyl Siding,Wood Frame
Others
Energy Description Propane
Read Less

GET MORE INFORMATION




