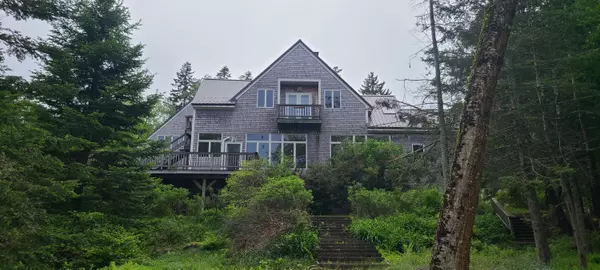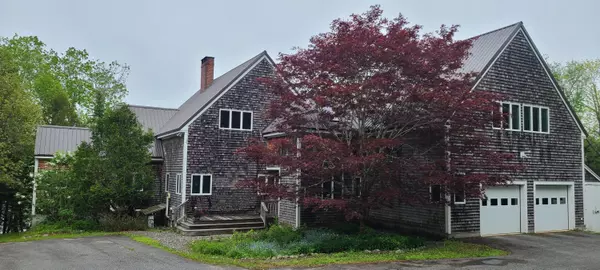Bought with Harcourts Waterfront & Fine Properties
For more information regarding the value of a property, please contact us for a free consultation.
1035 Cape Jellison RD Stockton Springs, ME 04981
SOLD DATE : 09/05/2024Want to know what your home might be worth? Contact us for a FREE valuation!

Our team is ready to help you sell your home for the highest possible price ASAP
Key Details
Sold Price $1,050,000
Property Type Residential
Sub Type Single Family Residence
Listing Status Sold
Square Footage 2,560 sqft
MLS Listing ID 1591523
Sold Date 09/05/24
Style Contemporary,Multi-Level,Shingle Style
Bedrooms 3
Full Baths 3
Half Baths 1
HOA Y/N No
Abv Grd Liv Area 2,560
Year Built 1996
Annual Tax Amount $17,652
Tax Year 2023
Lot Size 16.000 Acres
Acres 16.0
Property Sub-Type Single Family Residence
Source Maine Listings
Land Area 2560
Property Description
Come see this great private contemporary home located down a long private drive that leads to a 3 bedroom, 3 and a half bath home with lovely decks overlooking the Penobscot River. The home has lovely light from the wall of windows in both the main house and the separate guest space on the second floor. A drafting room, dark room and studio are also integrated into the main home with its two floor living floor plan. This lovely private property is perfect for nature lovers. It boasts about 700 feet of waterfront and abuts Fort Point State Park land and waterfront. The property also boasts an oversized 2 car garage, radiant heat on the first floor and heat pumps. A generator insures that you will not be in the dark if there is a power outage.
Location
State ME
County Waldo
Zoning Residential 3
Body of Water Penobscot River
Rooms
Basement Partial, Walk-Out Access, Exterior Only, Unfinished
Primary Bedroom Level First
Bedroom 2 Second
Bedroom 3 Second
Living Room First
Dining Room First Dining Area, Built-Ins
Kitchen First Cathedral Ceiling6, Island
Interior
Interior Features Walk-in Closets, 1st Floor Bedroom, 1st Floor Primary Bedroom w/Bath, Bathtub, One-Floor Living, Shower
Heating Radiator, Radiant, Multi-Zones, Hot Water
Cooling Heat Pump
Fireplaces Number 2
Fireplace Yes
Appliance Washer, Wall Oven, Refrigerator, Microwave, Dryer, Dishwasher, Cooktop
Laundry Laundry - 1st Floor, Main Level
Exterior
Parking Features No Driveway, Paved, On Site, Garage Door Opener, Heated Garage, Off Street
Garage Spaces 2.0
Waterfront Description River
View Y/N Yes
View Scenic, Trees/Woods
Roof Type Metal
Street Surface Paved
Porch Deck
Garage Yes
Exclusions none
Building
Lot Description Rolling Slope, Wooded, Abuts Conservation, Rural
Foundation Concrete Perimeter
Sewer Private Sewer, Septic Design Available, Septic Existing on Site
Water Private, Well
Architectural Style Contemporary, Multi-Level, Shingle Style
Structure Type Shingle Siding,Wood Frame
Schools
School District Rsu 20
Others
Restrictions Unknown
Energy Description Oil
Read Less

GET MORE INFORMATION




