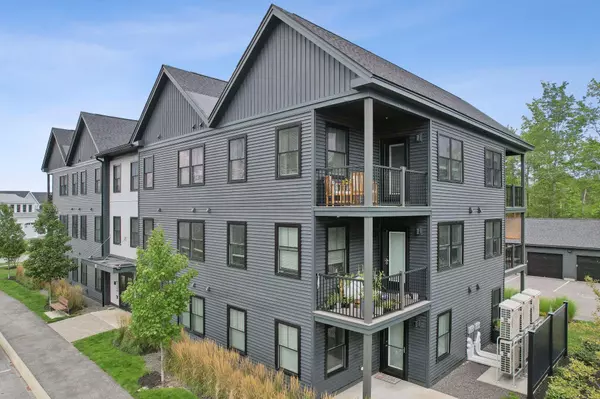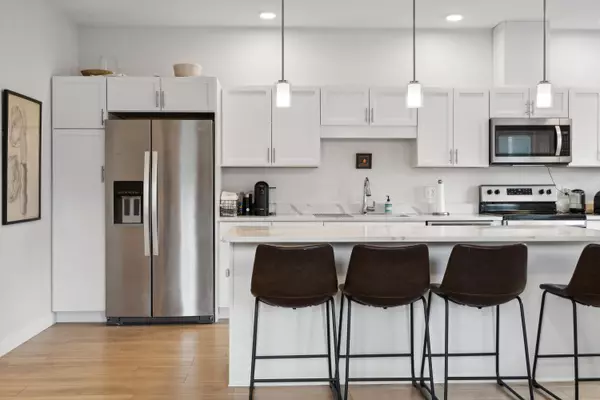Bought with Signature Homes Real Estate Group, LLC
For more information regarding the value of a property, please contact us for a free consultation.
137 Scarborough Downs RD #322 Scarborough, ME 04074
SOLD DATE : 10/01/2024Want to know what your home might be worth? Contact us for a FREE valuation!

Our team is ready to help you sell your home for the highest possible price ASAP
Key Details
Sold Price $430,000
Property Type Residential
Sub Type Condominium
Listing Status Sold
Square Footage 1,004 sqft
Subdivision Tandem Court
MLS Listing ID 1600732
Sold Date 10/01/24
Style Garden
Bedrooms 2
Full Baths 1
Half Baths 1
HOA Fees $314/mo
HOA Y/N Yes
Abv Grd Liv Area 1,004
Originating Board Maine Listings
Year Built 2021
Annual Tax Amount $3,719
Tax Year 2023
Lot Size 1.000 Acres
Acres 1.0
Property Description
Discover modern living in this bright and spacious third-floor condominium located in the desirable Tandem Court at Scarborough Downs. This corner unit boasts 2 bedrooms, 1.5 baths, and an open-concept design that maximizes light and space.
The large kitchen is a chef's dream, featuring white cabinets, sleek white quartz countertops, stainless steel appliances, and a pantry. The centerpiece is a large island with seating for four, perfect for casual dining or entertaining. The living area is bathed in natural light, with a seamless flow to a private balcony where you can relax and enjoy the outdoors.
Additional highlights include a convenient half bath with laundry, ample storage space, and a detached one-car garage. This condo is perfect for those seeking a stylish, low-maintenance lifestyle in a prime Scarborough location.
Don't miss your chance to make this beautiful condo your new home!
Seller welcomes concessions to buyer as part of the offer.
Location
State ME
County Cumberland
Zoning Cross Roads Planned
Rooms
Basement Not Applicable
Master Bedroom Third 12.7X10.6
Bedroom 2 Third 13.9X10.6
Living Room Third 14.11X11.0
Kitchen Third 20.1X11.8 Island, Pantry2, Eat-in Kitchen
Interior
Interior Features Bathtub, One-Floor Living, Pantry, Shower, Storage
Heating Heat Pump, Baseboard
Cooling Heat Pump, Central Air
Fireplace No
Appliance Washer, Refrigerator, Microwave, Electric Range, Dryer, Dishwasher
Laundry Washer Hookup
Exterior
Garage 1 - 4 Spaces, Paved, Common, Garage Door Opener, Detached
Garage Spaces 1.0
Waterfront No
View Y/N Yes
View Scenic, Trees/Woods
Roof Type Shingle
Porch Deck
Garage Yes
Building
Lot Description Level, Sidewalks, Landscaped, Intown, Near Shopping, Near Turnpike/Interstate, Near Town, Neighborhood, Suburban
Foundation Slab
Sewer Public Sewer
Water Public
Architectural Style Garden
Structure Type Vinyl Siding,Wood Frame
Schools
School District Scarborough Public Schools
Others
HOA Fee Include 314.24
Restrictions Yes
Energy Description Electric
Read Less

GET MORE INFORMATION




