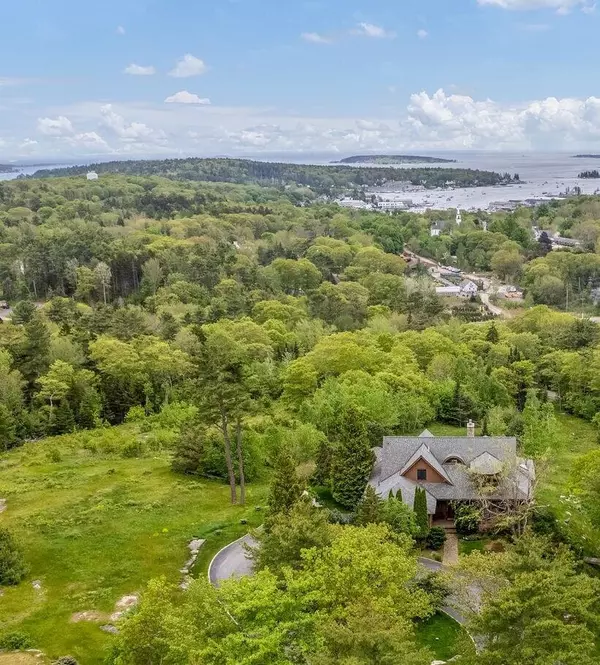Bought with Tindal & Callahan Real Estate
For more information regarding the value of a property, please contact us for a free consultation.
9 Jordan DR Boothbay Harbor, ME 04538
SOLD DATE : 10/11/2024Want to know what your home might be worth? Contact us for a FREE valuation!

Our team is ready to help you sell your home for the highest possible price ASAP
Key Details
Sold Price $1,325,000
Property Type Residential
Sub Type Single Family Residence
Listing Status Sold
Square Footage 5,322 sqft
Subdivision Red Hawk Reach Association
MLS Listing ID 1591212
Sold Date 10/11/24
Style Contemporary,Multi-Level
Bedrooms 5
Full Baths 4
Half Baths 1
HOA Fees $116/ann
HOA Y/N Yes
Abv Grd Liv Area 3,548
Originating Board Maine Listings
Year Built 2005
Annual Tax Amount $9,020
Tax Year 2023
Lot Size 5.830 Acres
Acres 5.83
Property Sub-Type Single Family Residence
Property Description
This legacy property is perfectly sited on its hilltop 6 acre lot, which allows it to maximize what could easily be considered the quintessential coastal Maine view. Charming Boothbay Harbor stands proud in the foreground while the Atlantic Ocean provides a dramatic backdrop that never loses its impact on the senses. The home's elevation allowing for passive cooling via ocean breezes and a fraction of the wear and tear experienced by waterfront homes. It's the perfect balance of being just a short walk away from town, yet removed enough so that you have the space and privacy to truly feel a sense of escape. As you enter the home's stone lined sweeping driveway, you feel as though you've arrived at a retreat tucked into a wonderfully wooded lot. Luckily, the interior of the home parallels that of the exterior, so your experience continues as you step into the home and are greeted by a thoughtful design complimented by beautiful high-end finishes. It should come as no surprise that the home's orientation and layout strive to showcase the home's panoramic view afforded by its perch above Boothbay Bay Harbor. Global design elements culled from far flung destinations provide a unique aesthetic without being kitschy. The home is deceivingly spacious and
can easily accommodate large groups, yet doesn't lose its coziness with a smaller group. You'll find three bedrooms suites, with one being located on the first floor, and all showcasing the home's spectacular vantage point. An expansive finished basement provides additional living space and a climate controlled wine cellar for the wine aficionado. For those with smaller ones, an absolutely epic treehouse complete with sleeping bunks and a zipline is sure to be a hit. Strategically placed rocks and boulders dot the home's exterior and create an outdoor oasis. For those looking to venture out, both the Boothbay Harbor CC and Coastal ME Botanical Gardens are less than 10 minutes away. Such a special home!
Location
State ME
County Lincoln
Zoning GR
Body of Water Boothbay Harbor
Rooms
Basement Walk-Out Access, Daylight, Finished, Full, Interior Entry
Primary Bedroom Level First
Master Bedroom First
Bedroom 2 Second
Bedroom 3 Second
Bedroom 4 Basement
Living Room First
Dining Room First
Kitchen First Island, Pantry2, Eat-in Kitchen
Interior
Interior Features 1st Floor Primary Bedroom w/Bath, Bathtub
Heating Radiant, Multi-Zones, Hot Water, Heat Pump, Baseboard
Cooling Heat Pump
Fireplaces Number 1
Fireplace Yes
Appliance Washer, Refrigerator, Microwave, Gas Range, Dryer, Dishwasher, Cooktop
Laundry Laundry - 1st Floor, Main Level
Exterior
Parking Features 1 - 4 Spaces, Paved, On Site, Inside Entrance, Heated Garage
Garage Spaces 2.0
Utilities Available 1
Waterfront Description Bay,Ocean
View Y/N Yes
View Fields, Scenic
Roof Type Shingle
Street Surface Paved
Porch Deck, Patio
Road Frontage Private
Garage Yes
Building
Lot Description Open Lot, Rolling Slope, Landscaped, Pasture, Near Golf Course, Near Shopping, Near Town, Rural, Subdivided
Foundation Concrete Perimeter
Sewer Private Sewer, Septic Design Available
Water Public, Well
Architectural Style Contemporary, Multi-Level
Structure Type Wood Siding,Shingle Siding,Clapboard,Wood Frame
Schools
School District Aos 98
Others
HOA Fee Include 1400.0
Restrictions Yes
Security Features Security System
Energy Description Propane, Electric
Read Less




