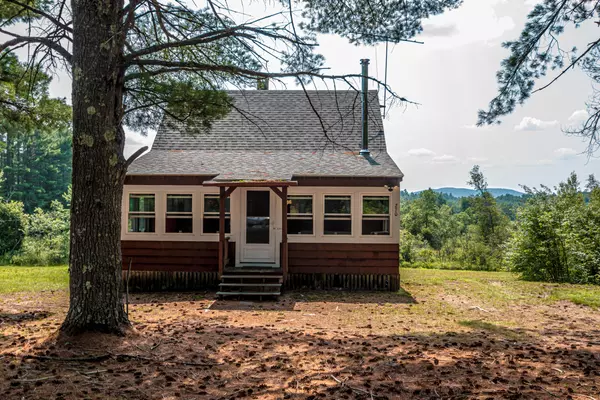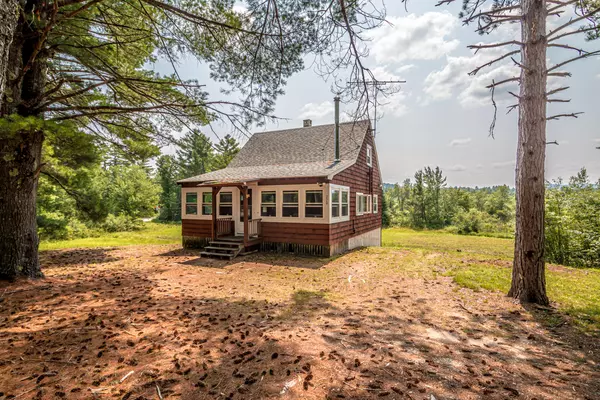Bought with Coldwell Banker Lifestyles
For more information regarding the value of a property, please contact us for a free consultation.
270 Hampshire RD Brownfield, ME 04010
SOLD DATE : 10/11/2024Want to know what your home might be worth? Contact us for a FREE valuation!

Our team is ready to help you sell your home for the highest possible price ASAP
Key Details
Sold Price $239,000
Property Type Residential
Sub Type Single Family Residence
Listing Status Sold
Square Footage 960 sqft
MLS Listing ID 1598505
Sold Date 10/11/24
Style New Englander
Bedrooms 2
Full Baths 1
HOA Y/N No
Abv Grd Liv Area 960
Originating Board Maine Listings
Year Built 1974
Annual Tax Amount $1,835
Tax Year 2023
Lot Size 1.000 Acres
Acres 1.0
Property Description
Welcome to your mountain sanctuary at 270 Hampshire Rd., Brownfield, Maine. Nestled on pine-studded land with mountain views, this home offers an open-concept design that seamlessly blends comfort and the beauty of nature. This is the perfect retreat for those seeking tranquility and adventure.
As you enter, you are greeted by an open, airy living space filled with natural light. The windows capture the majestic vistas, creating a serene and inviting atmosphere. The living room, with its cozy woodstove, is perfect for relaxing evenings and family gatherings, while the open layout ensures a smooth flow throughout the home. Outside, the property extends into a private paradise. The large porch off the front is perfect for book reading, game playing or sleeping under the stars. The pine-studded landscape ensures privacy and a deep connection to nature. Located in the heart of Western Maine, this property is a gateway to endless outdoor adventures. With hiking, swimming, skiing and snowmobiling right at your doorstep, North Conway, New Hampshire and all of the activities is just 15 minutes away & Portland ME under an hour. Act fast, this one is a keeper.
Location
State ME
County Oxford
Zoning Residential
Rooms
Basement Full, Interior Entry, Walk-Out Access
Primary Bedroom Level First
Master Bedroom Second 16.0X24.0
Living Room First 12.0X13.0
Dining Room First 11.0X15.0
Kitchen First 9.0X9.0
Interior
Interior Features 1st Floor Bedroom
Heating Stove, Forced Air
Cooling None
Fireplace No
Appliance Refrigerator, Electric Range, Dryer
Exterior
Garage 5 - 10 Spaces, Gravel, On Site
Waterfront No
View Y/N Yes
View Fields, Mountain(s), Scenic, Trees/Woods
Roof Type Shingle
Street Surface Paved
Porch Porch, Screened
Garage No
Building
Lot Description Corner Lot, Level, Open Lot, Wooded, Pasture, Rural
Foundation Concrete Perimeter
Sewer Private Sewer
Water Private
Architectural Style New Englander
Structure Type Shingle Siding,Wood Frame
Others
Restrictions Unknown
Energy Description Wood, Oil
Read Less

GET MORE INFORMATION




