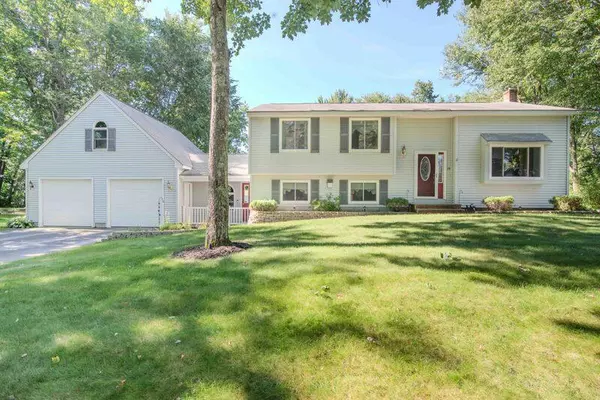Bought with Keller Williams Realty
For more information regarding the value of a property, please contact us for a free consultation.
10 Cherryfield AVE Saco, ME 04072
SOLD DATE : 10/23/2024Want to know what your home might be worth? Contact us for a FREE valuation!

Our team is ready to help you sell your home for the highest possible price ASAP
Key Details
Sold Price $605,000
Property Type Residential
Sub Type Single Family Residence
Listing Status Sold
Square Footage 2,235 sqft
MLS Listing ID 1602414
Sold Date 10/23/24
Style Multi-Level,Raised Ranch
Bedrooms 4
Full Baths 2
HOA Y/N No
Abv Grd Liv Area 1,303
Originating Board Maine Listings
Year Built 1979
Annual Tax Amount $6,060
Tax Year 2024
Lot Size 0.610 Acres
Acres 0.61
Property Description
THIS LOVELY RAISED RANCH MULTI LEVEL HOME IS LOCATED IN ONE OF SACO'S HIGHLY SOUGHT AFTER NEIGHBORHOODS. This Home Features 4 BEDROOMS & 2 BATHS. The Main level includes a sun filled Kitchen with a Center Island & Granite countertop. The Dining Area overlooks the Formal Living Room with cathedral ceiling and oversized picture window which really add character to this space. Rounding out the Main level you'll find three (3) of the four (4) bedrooms and an updated Full Bath. On the lower level enjoy a large private Primary Bedroom with a newly updated bath just outside its door with a stand alone shower and vanity with granite countertop - and a spacious Family Room with Propane Fireplace. Continue into a lovely sun filled breezeway connecting the main home via the family room to an oversized 2 Car attached Garage with an unfinished storage room above and to both the front & back yards. Outside you'll find a meticulously well kept property with many gardens, flowering trees, and lush green lawns. One of the highlights of this home is the completely fenced in back yard with a spectacular gorgeous inground pool area, concrete patio and pristine lawn. Ideally Located, Just Minutes to Many Local Attractions, Historic Downtown Saco, Shopping, Restaurants & Supermarkets, Walking Distance to Young School & Play Grounds. Local Beaches only Miles Away. MUST SEE TO FULLY APPRECIATE!
Location
State ME
County York
Zoning MDR
Rooms
Family Room Gas Fireplace
Basement Walk-Out Access, Finished, Full, Interior Entry
Primary Bedroom Level First
Master Bedroom Upper
Bedroom 2 Upper
Bedroom 3 Upper
Living Room Upper
Dining Room Upper Dining Area
Kitchen Upper Island, Pantry2
Family Room First
Interior
Interior Features Walk-in Closets, 1st Floor Bedroom, Bathtub, Pantry, Shower
Heating Radiant, Multi-Zones, Hot Water, Baseboard
Cooling None
Fireplaces Number 1
Fireplace Yes
Appliance Refrigerator, Microwave, Electric Range, Disposal, Dishwasher
Exterior
Garage 1 - 4 Spaces, Paved, Garage Door Opener, Inside Entrance, Storage
Garage Spaces 2.0
Fence Fenced
Pool In Ground
Waterfront No
View Y/N Yes
View Trees/Woods
Roof Type Shingle
Street Surface Paved
Porch Deck, Glass Enclosed, Patio
Garage Yes
Building
Lot Description Level, Open Lot, Sidewalks, Landscaped, Near Town, Neighborhood, Subdivided
Foundation Concrete Perimeter
Sewer Public Sewer
Water Public
Architectural Style Multi-Level, Raised Ranch
Structure Type Vinyl Siding,Wood Frame
Others
Energy Description Oil
Read Less

GET MORE INFORMATION




