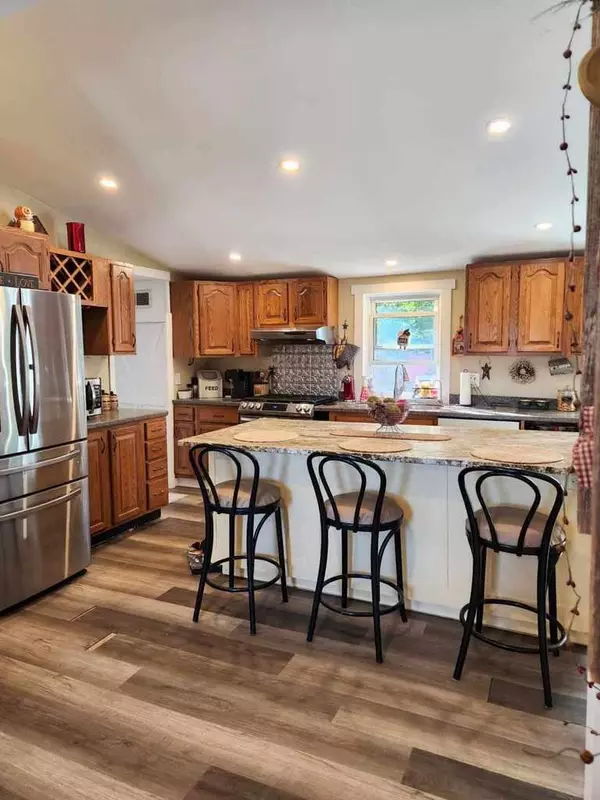Bought with North Point Realty LLC
For more information regarding the value of a property, please contact us for a free consultation.
3352 West River RD Sidney, ME 04330
SOLD DATE : 10/23/2024Want to know what your home might be worth? Contact us for a FREE valuation!

Our team is ready to help you sell your home for the highest possible price ASAP
Key Details
Sold Price $250,000
Property Type Residential
Sub Type Manufactured Home
Listing Status Sold
Square Footage 1,680 sqft
MLS Listing ID 1601395
Sold Date 10/23/24
Style Double Wide
Bedrooms 3
Full Baths 2
HOA Y/N No
Abv Grd Liv Area 1,680
Year Built 1989
Annual Tax Amount $1,436
Tax Year 2024
Lot Size 3.400 Acres
Acres 3.4
Property Sub-Type Manufactured Home
Source Maine Listings
Land Area 1680
Property Description
OPEN HOUSE on September 8th, 1:00 to 3:00. Welcome to Sidney Maine. Charm meets convenience in this delightful 3 bedroom, 2 bath mobile home. Home is nestled on 3.40 acres with a large, luscious lawn and a huge, paved driveway. This driveway is easy to maintain, durable, and will have great longevity. Large eat-in kitchen with ample storage, countertop space and an island for cooking family meals. Home boasts 2 living rooms, one with built-ins and a wood burning fireplace and another more casual family room at the front door entrance. As you step out the sliding glass door from the kitchen you enter onto an enormous deck perfect for grilling out, entertaining or relaxing. The primary bedroom has a private bath with new jetted tub. Walls and ceilings have been updated with sheetrock. Seller has put new trim around some doorways, installed a countertop by the refrigerator and the main bathroom has new flooring. Home does not have tie-downs. Close to Augusta and Waterville. Call us today to schedule your showing.
Location
State ME
County Kennebec
Zoning Rural
Rooms
Basement Not Applicable
Primary Bedroom Level First
Master Bedroom First
Bedroom 2 First
Living Room First
Dining Room First
Kitchen First Cathedral Ceiling6, Island, Eat-in Kitchen
Family Room First
Interior
Interior Features 1st Floor Bedroom, Bathtub, Pantry, Shower, Primary Bedroom w/Bath
Heating Forced Air
Cooling None
Fireplaces Number 1
Fireplace Yes
Appliance Washer, Refrigerator, Gas Range, Dryer, Dishwasher
Laundry Laundry - 1st Floor, Main Level
Exterior
Parking Features 5 - 10 Spaces, Paved
View Y/N No
Roof Type Metal
Street Surface Paved
Porch Deck
Garage No
Building
Lot Description Level, Open Lot, Wooded, Rural
Foundation Slab
Sewer Private Sewer, Septic Existing on Site
Water Private, Well
Architectural Style Double Wide
Structure Type Vinyl Siding,Mobile
Schools
School District Rsu 18
Others
Energy Description K-1Kerosene
Read Less




