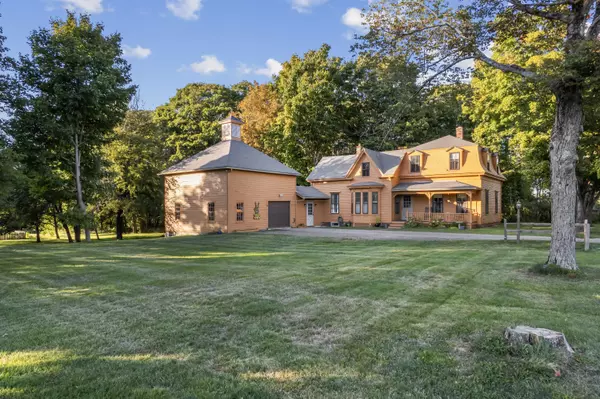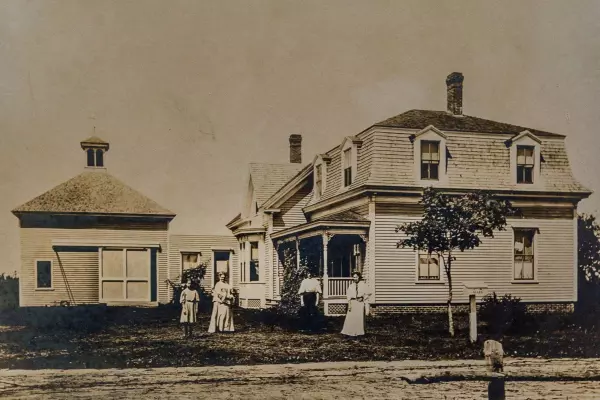Bought with Roxanne York Real Estate
For more information regarding the value of a property, please contact us for a free consultation.
1438 Harpswell Neck RD Harpswell, ME 04079
SOLD DATE : 10/25/2024Want to know what your home might be worth? Contact us for a FREE valuation!

Our team is ready to help you sell your home for the highest possible price ASAP
Key Details
Sold Price $600,000
Property Type Residential
Sub Type Single Family Residence
Listing Status Sold
Square Footage 2,156 sqft
Subdivision No
MLS Listing ID 1602692
Sold Date 10/25/24
Style New Englander,Mansard
Bedrooms 3
Full Baths 2
HOA Y/N No
Abv Grd Liv Area 2,156
Originating Board Maine Listings
Year Built 1850
Annual Tax Amount $2,394
Tax Year 2023
Lot Size 1.000 Acres
Acres 1.0
Property Description
This historic Mansard-style home masterfully blends classic character with modern updates. The French-inspired architecture is complemented by tall windows and high ceilings that fill the space with natural light. Inside, original pine floors and detailed wood trim evoke a bygone era, while contemporary improvements ensure comfort and convenience. The plumbing and electrical systems have been fully updated, and the home now features two new bathrooms, a brand-new kitchen and family room. New storm windows enhance energy efficiency. The entire interior and exterior have been freshly painted, and a whole house generator ensures peace of mind. The post-and-beam barn, in exceptional condition, offers a full lower-level drive-in storage and workshop. Set on a bright sunny lot with cherished perennials, this property is ideally located in walking distance to George Mitchell Field beach and Pammy's Ice Cream. Close by Enjoy Stover's Beach, Harpswell's many hiking trails and restaurants. As always, Harpswell's low taxes are the cherry on top.
Location
State ME
County Cumberland
Zoning IN
Rooms
Family Room Wood Burning Fireplace
Basement Brick/Mortar, Bulkhead, Walk-Out Access, Partial, Exterior Entry, Interior Entry
Primary Bedroom Level First
Bedroom 2 Second 13.0X15.0
Bedroom 3 Second 12.0X12.0
Living Room First 13.0X18.0
Kitchen First 8.0X25.0 Breakfast Nook, Island
Extra Room 1 12.0X12.0
Family Room First
Interior
Interior Features 1st Floor Bedroom, One-Floor Living, Shower, Storage
Heating Hot Water, Baseboard
Cooling None
Fireplace No
Appliance Washer, Refrigerator, Microwave, Gas Range, Dryer, Dishwasher
Laundry Laundry - 1st Floor, Main Level
Exterior
Parking Features 1 - 4 Spaces, Paved, Inside Entrance, Storage
Garage Spaces 1.0
View Y/N Yes
View Scenic, Trees/Woods
Roof Type Pitched,Shingle
Street Surface Paved
Porch Patio, Porch
Garage Yes
Building
Lot Description Level, Open Lot, Wooded, Pasture, Interior Lot, Near Public Beach, Neighborhood
Foundation Block, Slab, Brick/Mortar
Sewer Private Sewer, Septic Design Available, Septic Existing on Site
Water Private, Well
Architectural Style New Englander, Mansard
Structure Type Wood Siding,Shingle Siding,Wood Frame
Schools
School District Rsu 75/Msad 75
Others
Restrictions Unknown
Energy Description Propane, Oil
Read Less




