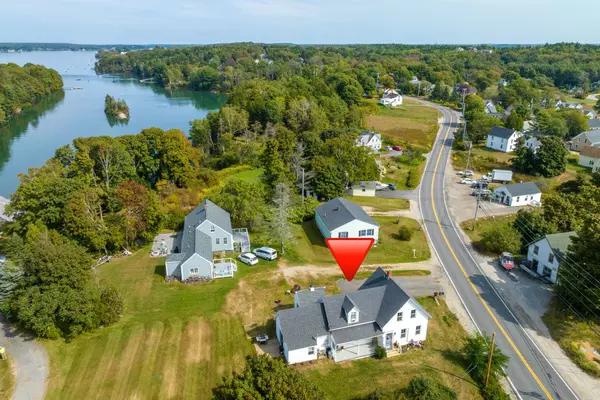Bought with Basin Point Real Estate
For more information regarding the value of a property, please contact us for a free consultation.
1738 Harpswell Island RD Harpswell, ME 04066
SOLD DATE : 11/01/2024Want to know what your home might be worth? Contact us for a FREE valuation!

Our team is ready to help you sell your home for the highest possible price ASAP
Key Details
Sold Price $410,500
Property Type Residential
Sub Type Single Family Residence
Listing Status Sold
Square Footage 1,475 sqft
MLS Listing ID 1604185
Sold Date 11/01/24
Style Cape,New Englander
Bedrooms 3
Full Baths 2
HOA Y/N No
Abv Grd Liv Area 1,475
Originating Board Maine Listings
Annual Tax Amount $1,249
Tax Year 2024
Lot Size 8,712 Sqft
Acres 0.2
Property Description
If you have been following the tight real estate market, you know that opportunities to own your own slice of Orr's Island have been few and far between. Seize this chance to purchase this storied home in one of Harpswell's prized communities. Believed to have originally served as a church parsonage when it was built at the turn of the century, this historic home has been thoughtfully updated and is ready for you to write the next chapter. There is so much to love from the porch, to the spacious kitchen, gas stove, hardwood floors currently being refinished, modern first floor bedroom addition, and many period details that give the property great character. Finished outdoor shed, that has been climate controlled and will surpass your expectations. Electrical has been updated thoughout. Enjoy seasonal water views as the leaves fall, taking advantage of the close proximity to water on both sides. Approximately a quarter of a mile to the Island Candy Company and less than a mile to the Cribstone Bridge that connects Orr's Island to Bailey's Island and terminates at Land's End. Showings to begin the first week of October. Additional photos to be added end of September/Beginning of October.
Location
State ME
County Cumberland
Zoning INT
Rooms
Basement Partial, Sump Pump, Interior Entry, Unfinished
Primary Bedroom Level First
Bedroom 2 Second
Bedroom 3 Second
Living Room First
Dining Room First
Kitchen First
Interior
Interior Features 1st Floor Bedroom, Bathtub, Shower
Heating Heat Pump, Forced Air, Baseboard
Cooling Heat Pump
Fireplace No
Appliance Washer, Refrigerator, Gas Range, Dryer
Laundry Laundry - 1st Floor, Main Level
Exterior
Parking Features 5 - 10 Spaces, Gravel, On Site
View Y/N No
Roof Type Shingle
Street Surface Paved
Porch Deck, Porch
Garage No
Building
Lot Description Open Lot, Rolling Slope, Landscaped, Rural
Foundation Slab
Sewer Private Sewer, Septic Existing on Site
Water Private, Well
Architectural Style Cape, New Englander
Structure Type Vinyl Siding,Wood Frame
Others
Energy Description K-1Kerosene, Electric
Read Less

GET MORE INFORMATION




