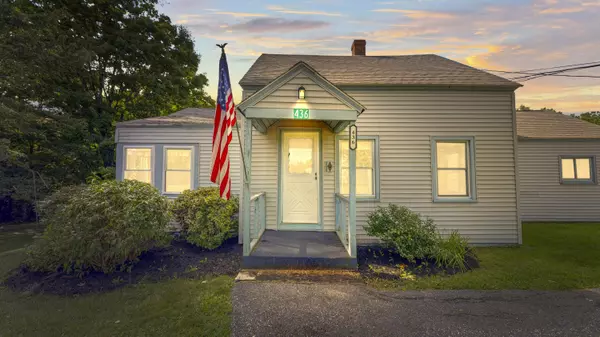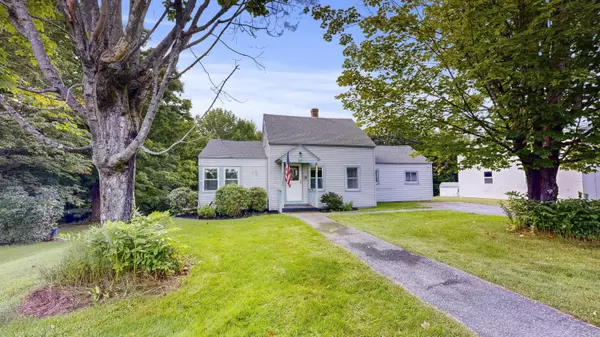Bought with Meservier & Associates
For more information regarding the value of a property, please contact us for a free consultation.
436 Old Greene RD Lewiston, ME 04240
SOLD DATE : 11/14/2024Want to know what your home might be worth? Contact us for a FREE valuation!

Our team is ready to help you sell your home for the highest possible price ASAP
Key Details
Sold Price $275,000
Property Type Residential
Sub Type Single Family Residence
Listing Status Sold
Square Footage 1,434 sqft
MLS Listing ID 1601408
Sold Date 11/14/24
Style Cape
Bedrooms 4
Full Baths 1
HOA Y/N No
Abv Grd Liv Area 1,434
Originating Board Maine Listings
Year Built 1938
Annual Tax Amount $2,700
Tax Year 2023
Lot Size 6.000 Acres
Acres 6.0
Property Description
Discover your dream home nestled on a spacious 6-acre lot, offering the perfect blend of country tranquility and modern convenience. This move-in-ready gem features 3 comfortable bedrooms all located on the main floor, and one bedroom located on the second floor. The home boasts a first-floor laundry for added ease, and a large back deck perfect for entertaining or simply enjoying the serene views of your expansive property. A new furnace ensures cozy winters, while the oversized two-car garage provides ample space for vehicles and storage. Located just a short drive from town, you'll enjoy both the peace of rural living and the convenience of nearby amenities. Don't miss this rare opportunity to own a beautifully maintained property!
Location
State ME
County Androscoggin
Zoning RA
Rooms
Basement Walk-Out Access, Full, Interior Entry, Unfinished
Master Bedroom First 11.35X6.87
Bedroom 2 First 12.1X11.2
Bedroom 3 First 17.35X9.8
Bedroom 4 Second 18.9X13.31
Living Room First 17.3X9.4
Dining Room First 16.5X6.41
Kitchen First 18.92X10.16
Interior
Interior Features 1st Floor Bedroom
Heating Hot Water, Baseboard
Cooling None
Fireplace No
Appliance Washer, Refrigerator, Microwave, Electric Range, Dryer
Laundry Laundry - 1st Floor, Main Level
Exterior
Garage 5 - 10 Spaces, Paved, Detached
Garage Spaces 2.0
Waterfront No
View Y/N No
Roof Type Shingle
Street Surface Paved
Garage Yes
Building
Lot Description Level, Rural
Foundation Concrete Perimeter, Brick/Mortar
Sewer Private Sewer
Water Private
Architectural Style Cape
Structure Type Vinyl Siding,Wood Frame
Others
Energy Description Oil
Read Less

GET MORE INFORMATION




