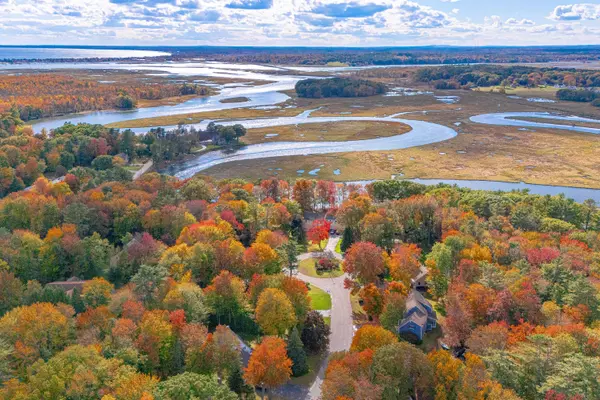Bought with Mary Libby Living Real Estate
For more information regarding the value of a property, please contact us for a free consultation.
44 Horseshoe DR Scarborough, ME 04074
SOLD DATE : 11/14/2024Want to know what your home might be worth? Contact us for a FREE valuation!

Our team is ready to help you sell your home for the highest possible price ASAP
Key Details
Sold Price $975,000
Property Type Residential
Sub Type Single Family Residence
Listing Status Sold
Square Footage 2,023 sqft
Subdivision Harmon Farms Homeowners Association
MLS Listing ID 1606644
Sold Date 11/14/24
Style Contemporary,Cape
Bedrooms 3
Full Baths 3
HOA Fees $31/ann
HOA Y/N Yes
Abv Grd Liv Area 2,023
Originating Board Maine Listings
Year Built 1987
Annual Tax Amount $8,490
Tax Year 2024
Lot Size 0.830 Acres
Acres 0.83
Property Description
Stunning views on private cul-de-sac! This 3 bedroom, 3 bath Contemporary Cape features an open floor plan and a 4 season sunroom that overlooks the ever changing Scarborough Marsh and Nonesuch River. The southwestern exposure provides excellent light within the house and spectacular sunsets. The oversized garage accommodates outdoor equipment storage and there is potential expansion space with a room above the garage that connects to the second floor. There is also an oversized deck and screened porch offering many options for entertaining or contemplating the beauty of the marsh. Boaters and kayakers should take notice that you can put your small boat or kayak in the river from the yard and motor/paddle to the ocean. Excellent location that is convenient to beaches, Eastern Trail system and all the amenities of Greater Portland!
Location
State ME
County Cumberland
Zoning R2, Shoreland
Body of Water Nonesuch River, Scarborough Marsh
Rooms
Basement Bulkhead, Crawl Space, Full, Sump Pump, Exterior Entry, Interior Entry, Unfinished
Primary Bedroom Level Second
Bedroom 2 Second
Bedroom 3 Second
Living Room First
Dining Room First
Kitchen First Island, Pantry2
Interior
Interior Features Walk-in Closets, Primary Bedroom w/Bath
Heating Stove, Multi-Zones, Hot Water, Baseboard
Cooling None
Fireplace No
Appliance Washer, Trash Compactor, Refrigerator, Electric Range, Dryer, Dishwasher
Laundry Laundry - 1st Floor, Main Level
Exterior
Garage 5 - 10 Spaces, Paved, Garage Door Opener, Inside Entrance, Storage
Garage Spaces 2.0
Waterfront Yes
Waterfront Description River
View Y/N Yes
View Scenic
Roof Type Shingle
Porch Deck, Screened
Garage Yes
Building
Lot Description Cul-De-Sac, Open Lot, Wooded, Abuts Conservation, Near Public Beach, Near Shopping, Neighborhood, Suburban
Foundation Pillar/Post/Pier, Concrete Perimeter
Sewer Public Sewer
Water Public
Architectural Style Contemporary, Cape
Structure Type Clapboard,Wood Frame
Others
HOA Fee Include 375.0
Energy Description Propane, Oil
Read Less

GET MORE INFORMATION




